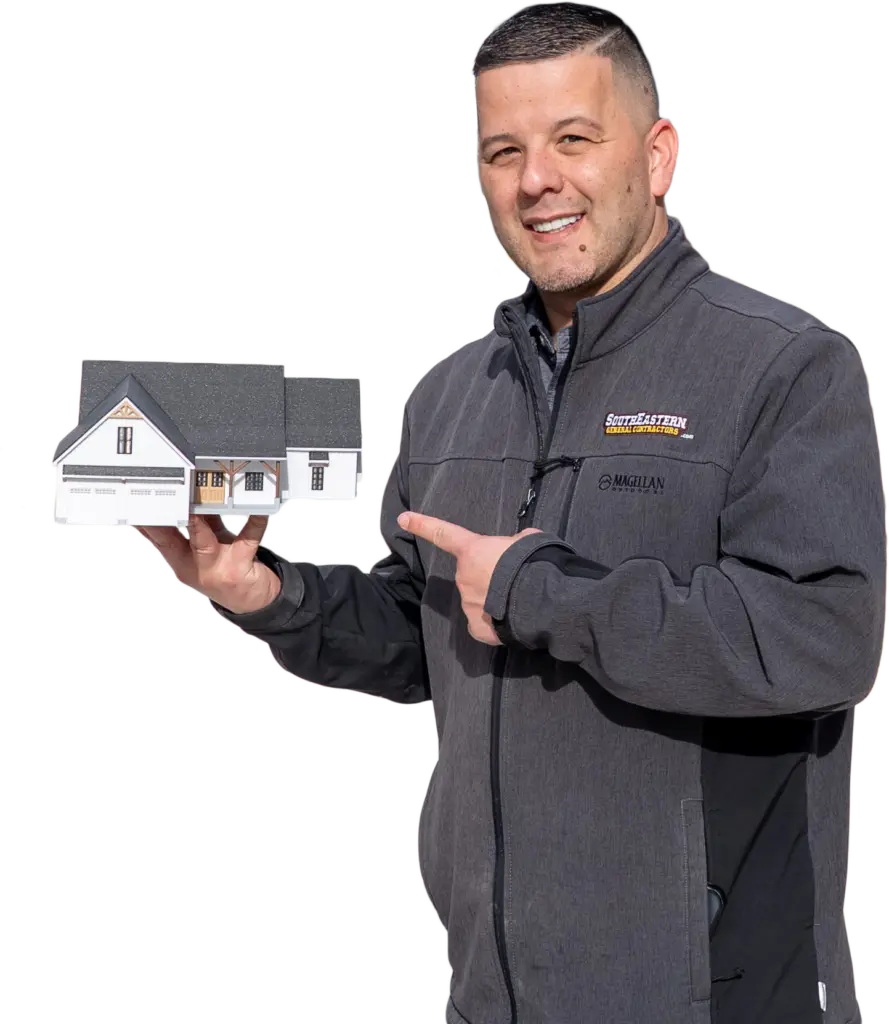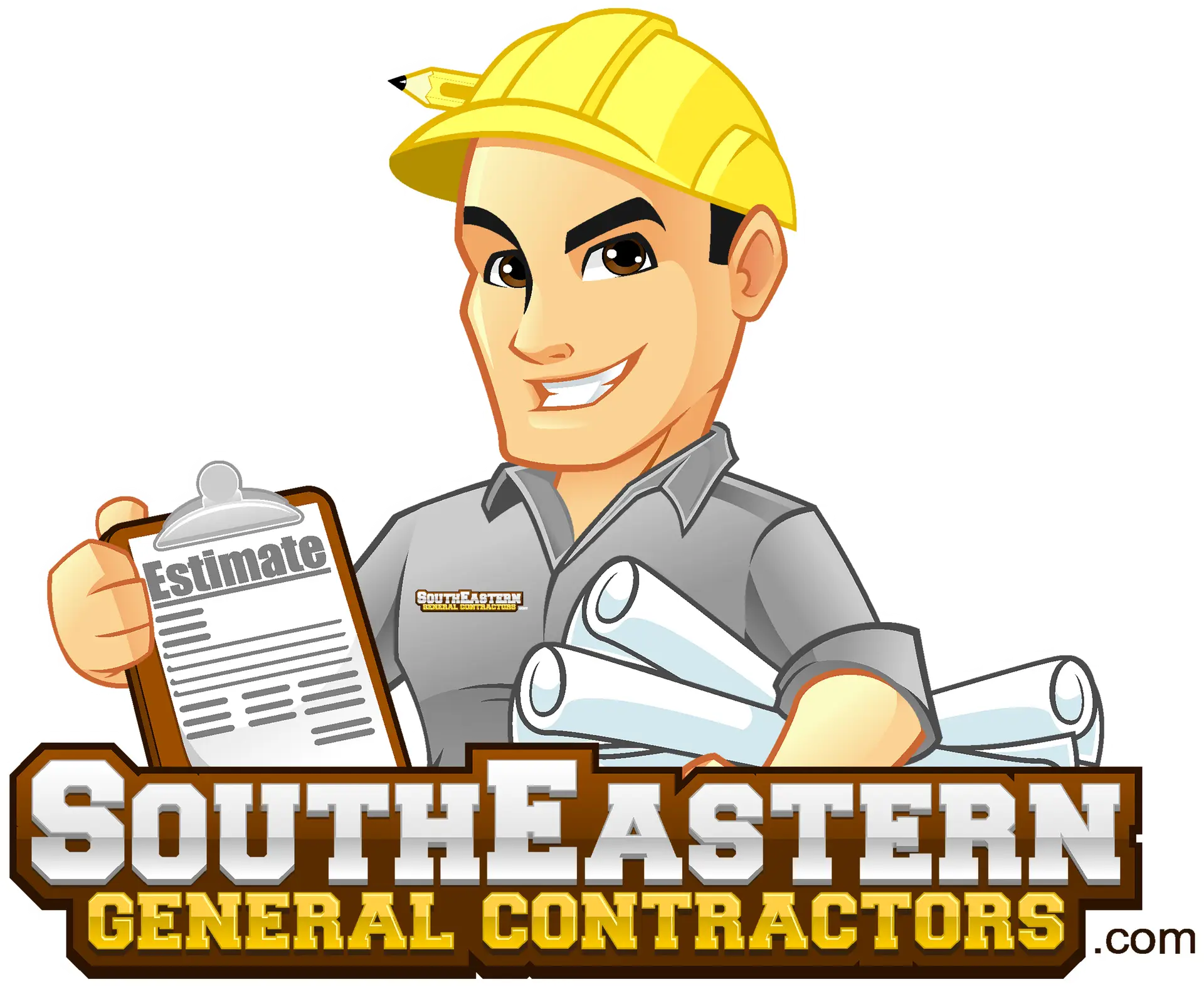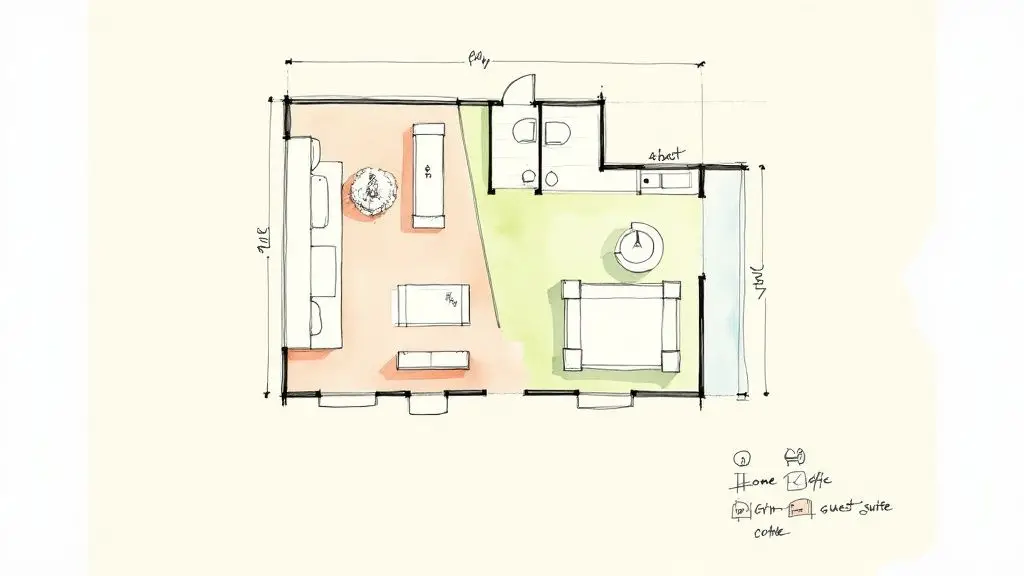
Top Floor Plans for Basements in 2025: Maximize Your Space
Your basement holds incredible potential, often unrealized. It’s more than just a storage area; it's a blank canvas for expanding your home's living space, value, and functionality. But where do you begin? The key lies in choosing the right layout. This guide explores seven diverse and practical floor plans for basements, offering more than just ideas. We provide actionable insights drawn from over 21 years of proven results right here in North Carolina.
At South Eastern General Contractors (SEGC), we've seen firsthand in communities from Fayetteville to Lumberton how a well-designed basement can become a home's most beloved feature. As a Native American-owned, 8(a), and HUBZone-certified firm, our commitment is to build legacies, not just structures. We approach every project with a foundation of client trust and quality, empowering our readers with expert, humble guidance.
This article breaks down strategic layouts ranging from open-concept recreation rooms and in-law suites to dedicated home offices and fitness centers. We will analyze the specific tactics behind each design to help you make informed decisions. Let's explore how a strategic floor plan can unlock the hidden value beneath your feet.
1. Open Concept Recreation Room
The open-concept recreation room stands as one of the most popular and versatile floor plans for basements. This design strategy maximizes usable square footage by removing most or all interior walls, creating a single, expansive area. This approach transforms a potentially dark, partitioned basement into a bright, inviting, and multifunctional space perfect for modern family life.
This layout is especially effective in suburban homes or modern farmhouse designs, particularly those with walk-out basements that allow for abundant natural light. The core principle is flexibility; a single large room can simultaneously serve as a family media center, a game room with a pool table, and a casual lounge area.
Strategic Breakdown & Analysis
For homeowners, the primary benefit is the feeling of spaciousness. Without walls to block light and sightlines, even a standard-sized basement feels larger and more connected to the rest of the home. This layout promotes social interaction, as family members and guests can engage in different activities while still being in the same general area.
Key Insight: The success of an open-concept basement hinges on strategic "zoning." While physical walls are absent, distinct functional areas must be created using furniture placement, area rugs, and layered lighting. This creates a sense of order and purpose within the open space.
At SEGC, we often recommend this plan to clients in the Fayetteville area who want to create a central family hub. A well-executed open floor plan not only enhances daily living but also significantly boosts a home's resale value by appealing to contemporary buyer preferences.
The summary box below outlines the key features, pros, and cons of this popular basement design.
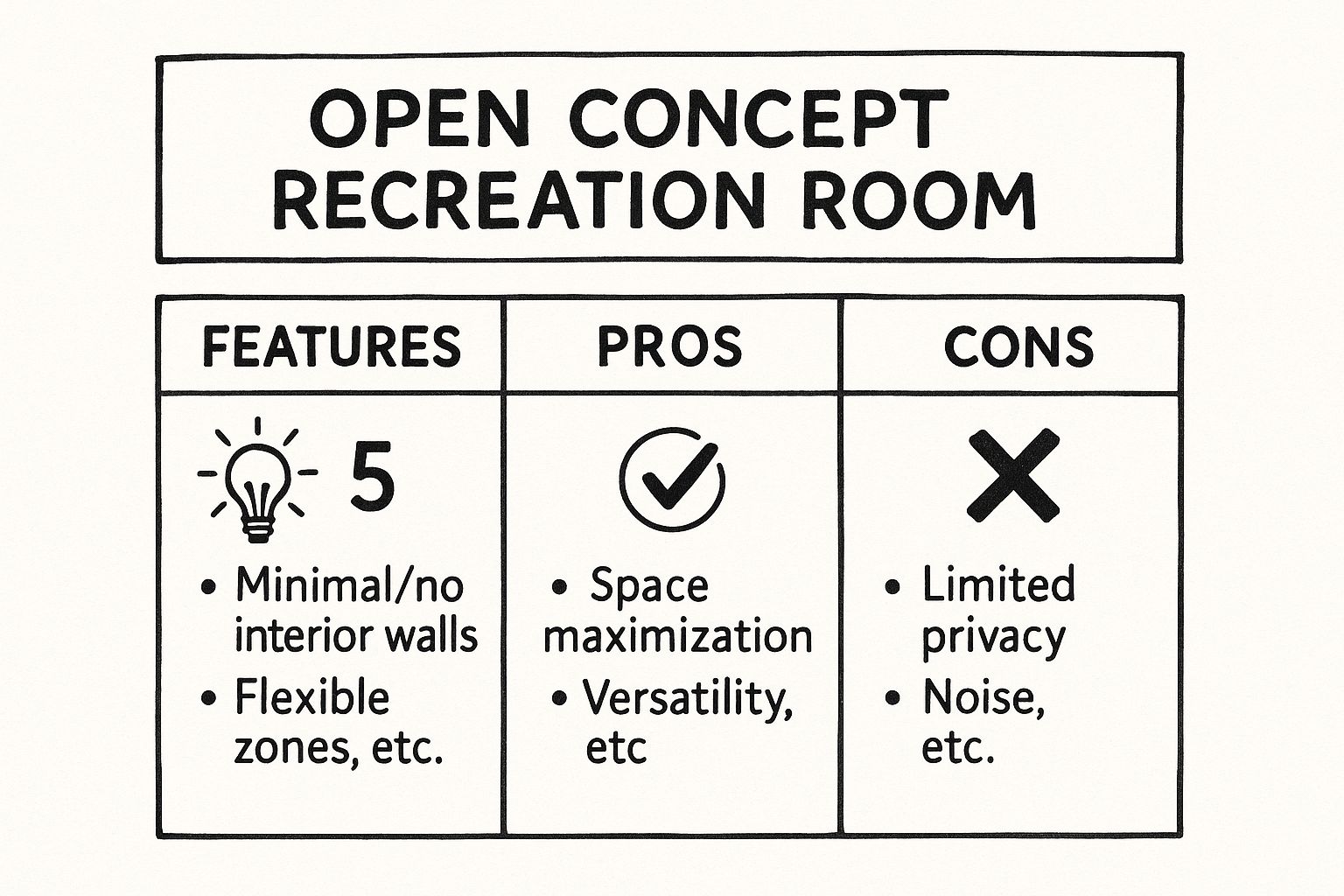
This quick reference highlights the balance you must strike: gaining versatility and a sense of space often means sacrificing privacy and acoustic control, a key consideration for families with diverse needs.
Actionable Takeaways
To successfully implement this floor plan:
- Plan Electrical and Plumbing Early: Strategically place outlets, overhead lighting connections, and any wet bar plumbing before framing. This provides maximum flexibility for future furniture arrangements.
- Define Zones with Rugs: Use large area rugs to visually anchor different zones, like the seating area or game space.
- Implement Layered Lighting: Combine recessed ceiling lights, track lighting for specific tasks, and floor lamps to ensure the entire space is well-lit and avoids dark corners.
- Consider a "Soft" Divider: A half-wall, a large bookshelf, or a decorative screen can create a subtle sense of separation without closing off the space entirely.
2. Home Theater and Media Room
For the ultimate cinematic experience at home, one of the most dedicated floor plans for basements is the home theater and media room. This layout transforms a portion of your basement into a purpose-built entertainment sanctuary, designed specifically for immersive movie viewing and gaming. The design prioritizes sound isolation, lighting control, and optimal audio-visual performance, creating a space that rivals a commercial cinema.
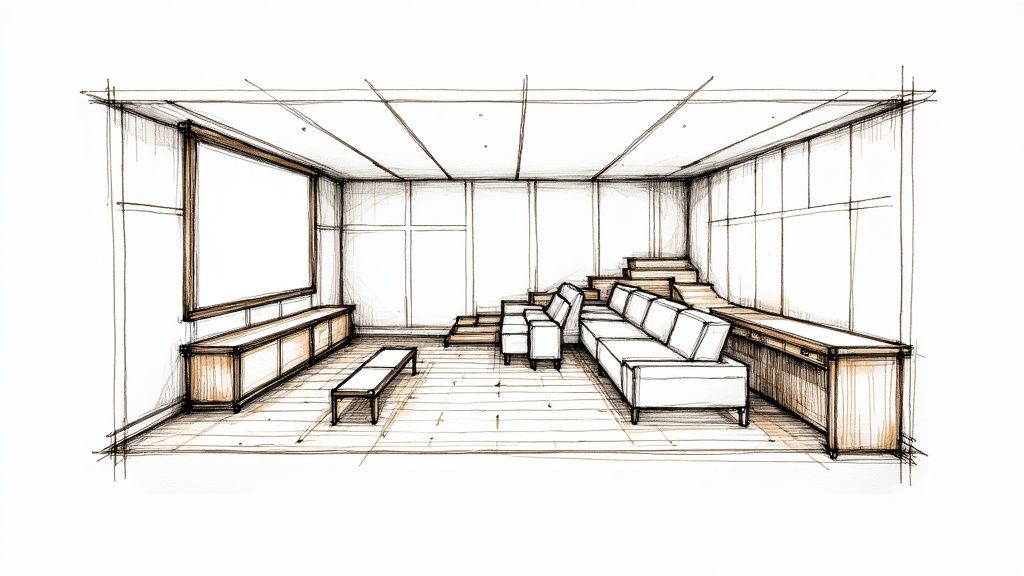
This specialized floor plan is a popular feature in luxury custom builds and high-end renovations, particularly in homes where entertainment is a central part of family life. The core principle is control; every element, from the wall color to the seating arrangement, is meticulously planned to enhance the on-screen action and minimize distractions.
Strategic Breakdown & Analysis
For homeowners, the primary benefit is creating a truly escapist environment. Unlike a multi-purpose rec room, a dedicated theater eliminates ambient light and household noise, allowing for complete immersion. The rectangular shape of the room is intentional, designed to optimize sound wave travel and prevent audio distortion, a key factor often overlooked in less specialized plans.
Key Insight: A successful home theater is an exercise in technical precision. Beyond the screen and speakers, the plan must include considerations for soundproofing, equipment ventilation, and tiered seating to ensure clear sightlines for every viewer. This is a project where professional input is invaluable.
At SEGC, we often collaborate with clients and home automation experts to integrate these sophisticated spaces into custom homes in the Lumberton area. A properly designed media room provides a unique and highly desirable amenity that significantly elevates a property's luxury appeal and overall value, a testament to our commitment to quality craftsmanship.
The summary box below outlines the key features, pros, and cons of this specialized basement design.
| Key Features | Pros | Cons |
|---|---|---|
| – Tiered Seating | – Unmatched audio-visual experience | – Limited functionality (single purpose) |
| – Soundproofing Insulation | – Total light and sound control | – Requires significant investment |
| – Integrated A/V Cabinetry | – High "wow" factor and resale appeal | – Can feel isolated from the rest of the home |
| – Dimmable, Zoned Lighting | – Perfect for film buffs and gamers | – Needs specialized HVAC and electrical |
This quick reference shows that while a dedicated theater offers an unparalleled entertainment experience, it comes at the cost of versatility and requires a significant budget and specialized construction knowledge.
Actionable Takeaways
To successfully implement this floor plan:
- Invest in Soundproofing Early: During the framing stage, incorporate sound-dampening insulation, resilient channels, and double layers of drywall to acoustically isolate the room.
- Plan for All Wiring: Run conduit for all current and future audio, video, and networking cables. This makes technology upgrades much easier down the road.
- Install Dimmable Lighting Zones: Use separate dimmers for sconces, overhead lights, and step lighting to create the perfect viewing ambiance with the touch of a button.
- Consider a Dedicated HVAC Zone: Media equipment generates significant heat. A separate HVAC zone ensures the room stays comfortable without overtaxing your home's main system.
3. In-Law Suite or Apartment
Creating an in-law suite, also known as an accessory dwelling unit (ADU), is one of the most functional and value-adding floor plans for basements. This design transforms your lower level into a fully self-contained living space, typically including a bedroom, bathroom, a compact kitchenette, and a private living area. The goal is to create an independent, private, and comfortable home within a home.
This floor plan is incredibly popular in areas with housing shortages and in communities with a strong tradition of multigenerational living. It provides a perfect solution for housing aging parents, adult children, or even generating rental income. The design focuses on maximizing privacy and functionality in a smaller footprint.
Strategic Breakdown & Analysis
The primary advantage of a basement apartment is its ability to meet diverse family and financial needs. It offers a way to keep loved ones close while still affording them independence and privacy. For investors, it turns unused square footage into a revenue-generating asset, significantly increasing the property's overall return on investment.
Key Insight: The success of an in-law suite hinges on compliance and safety. Before any construction, you must verify local zoning laws and building codes regarding ADUs. Proper egress windows, separate ventilation, and adequate soundproofing are not just amenities; they are critical requirements for a legal and safe dwelling.
At SEGC, our 21+ years of experience navigating these regulations for clients in the Fayetteville and Lumberton areas ensure every basement apartment we build is fully compliant. Executing this plan correctly requires a high level of expertise, making it crucial to understand how to find a good contractor who is certified and trusted locally.
Actionable Takeaways
To successfully create a basement apartment:
- Prioritize Code Compliance: Begin by consulting with your local planning department. Ensure your design meets all requirements for ceiling height (often a minimum of 7 feet), ventilation, and emergency egress.
- Install Proper Egress: Every sleeping area must have a direct egress window or door to the outside. This is a non-negotiable safety feature.
- Focus on Soundproofing: Use sound-dampening insulation in the ceiling and walls between the suite and the main house to enhance privacy and reduce noise transfer.
- Plan for Separate Utilities: If you intend to rent the unit, consider installing separate electrical meters and HVAC systems to simplify billing and management.
4. Home Office and Study Space
With the rise of remote work, a dedicated home office has become a crucial feature for many households, making it one of the most practical floor plans for basements. This layout transforms underutilized lower-level space into a professional, quiet, and productive environment. By leveraging the basement's natural seclusion from the main living areas, it provides an ideal setting for focused work, study, or managing a small business.
This design is perfectly suited for remote professionals, entrepreneurs, and students who need a quiet area free from household distractions. The plan prioritizes ergonomic design, robust technology infrastructure, and smart storage solutions. It effectively separates professional life from personal time, a key element for a healthy work-life balance.
Strategic Breakdown & Analysis
The primary advantage of a basement office is acoustic and physical separation. This isolation minimizes interruptions and helps create a mindset geared toward productivity. Unlike a spare bedroom office, a dedicated basement workspace feels more permanent and professional, reinforcing its purpose. It also contains work-related clutter, keeping the main floors of the home tidy.
Key Insight: The success of a basement office depends on overcoming the subterranean feel. This is achieved not just with paint but through a multi-layered lighting strategy, proper ventilation, and the use of moisture-resistant materials to ensure the space is comfortable, healthy, and inviting for extended periods.
At SEGC, we have designed numerous basement offices for clients in the Fayetteville and Lumberton communities, especially for military families and professionals who require a secure and efficient workspace. A well-designed office significantly enhances a home's functionality and appeals to the growing number of buyers seeking dedicated remote work solutions.
Actionable Takeaways
To successfully implement this floor plan:
- Prioritize Lighting: Combine bright, full-spectrum overhead recessed lights with task lighting over the desk and ambient floor lamps. This mimics natural light and prevents eye strain.
- Install Ample Electrical Access: Plan for more outlets than you think you need, including integrated USB ports. Place them strategically near the desk and other potential equipment zones.
- Control the Environment: Use a high-quality dehumidifier to manage moisture and maintain air quality. Employ moisture-resistant flooring and drywall to protect your investment.
- Create Visual Separation: Even within the office, use built-in shelving or distinct flooring to separate the primary workspace from storage or a small lounge area, keeping the desk zone clear and focused.
5. Fitness and Wellness Center
Transforming your lower level into a dedicated Fitness and Wellness Center is one of the most functional floor plans for basements for health-conscious homeowners. This design prioritizes physical activity by creating a purpose-built environment for exercise, mindfulness, and recovery. It moves beyond simply placing a treadmill in a corner, instead dedicating the entire space to promoting a healthy lifestyle.
This layout is ideal for suburban homes where families want the convenience of an on-site gym or for custom builds designed around a wellness-oriented lifestyle. The core concept involves creating specific zones for different activities, such as a rubber-floored area for weightlifting, an open space for yoga or HIIT workouts, a cardio machine section, and even a small sauna or spa-like bathroom for post-workout recovery.
Strategic Breakdown & Analysis
The primary advantage for homeowners is the unparalleled convenience and motivation that a home gym provides. It eliminates travel time, membership fees, and the crowded environment of a commercial gym. By designing the space to your specific fitness preferences, you create a highly effective and inspiring environment that you are more likely to use consistently. This is a popular choice for our military and veteran clients in the Fayetteville area who value discipline and easy access to training facilities.
Key Insight: A successful fitness center basement is not just about the equipment; it's about the environment. Proper ventilation to manage air quality, specialized flooring to absorb impact and protect your foundation, and appropriate ceiling height for exercises like overhead presses are critical design considerations.
At SEGC, our 21+ years of proven results have taught us that meticulous planning is key to a project's success. The execution of a complex plan like a home wellness center requires careful coordination between our team and specialized vendors, ensuring a seamless build that honors our commitment to client trust.
The summary box below outlines the key features, pros, and cons of this popular basement design.
| Category | Details |
|---|---|
| Best For | Fitness enthusiasts, families with active lifestyles, individuals seeking privacy and convenience. |
| Layout Focus | Open, zoned areas for cardio, strength training, and flexibility, with dedicated storage solutions. |
| Key Features | Rubber or vinyl flooring, mirrored walls, proper ventilation, dedicated electrical for equipment. |
| Pros | Ultimate convenience, customized to your workout style, promotes a healthy lifestyle, adds unique value. |
| Cons | Can be expensive to equip, requires specific infrastructure (electrical, ventilation), niche appeal for resale. |
This quick reference highlights the trade-offs: gaining a personalized fitness haven requires a significant upfront investment and specialized construction considerations that may not appeal to all future buyers.
Actionable Takeaways
To successfully implement this floor plan:
- Plan for Heavy-Duty Electrical: Many treadmills and ellipticals require a dedicated 220V outlet. Plan this with your electrician early to avoid costly retrofitting.
- Install Proper Subflooring: A moisture barrier and appropriate subfloor are essential under rubber or vinyl flooring to prevent moisture damage to the foundation.
- Maximize Ceiling Height: Ensure your design maintains enough clearance for overhead exercises, pull-ups, or equipment like a squat rack.
- Incorporate Smart Storage: Use built-in shelving or wall-mounted racks to keep weights, bands, and other accessories organized and off the floor, ensuring a safe workout space.
6. Workshop and Hobby Room
For homeowners passionate about hands-on projects, a dedicated workshop is one of the most functional floor plans for basements. This design transforms underutilized space into a hub for creativity and craftsmanship, from woodworking and electronics to sewing and model building. The plan prioritizes durable surfaces, smart storage, and robust infrastructure to support specialized activities.
This layout is a practical solution for any home where hobbies require dedicated space, tools, and materials. It's especially useful in containing mess, noise, and fumes away from the main living areas. The core principle is creating an environment that is safe, organized, and optimized for a specific craft, turning a simple basement into a productive sanctuary.
Strategic Breakdown & Analysis
The primary benefit of a workshop floor plan is its purpose-built design. Unlike a makeshift garage corner, a basement workshop can be properly finished with adequate lighting, climate control, and ventilation. This creates a comfortable and safe environment for year-round work, protecting both the user and their valuable tools and materials from temperature swings and humidity.
Key Insight: A successful workshop design is built around workflow. The layout should logically arrange stations for cutting, assembly, finishing, and cleanup to minimize movement and maximize efficiency. It's less about open space and more about strategic, functional compartmentalization.
At SEGC, we understand that a hobby space is deeply personal. For projects in the Lumberton area, we focus on creating custom solutions that cater to the specific needs of the artisan, whether that involves installing heavy-duty electrical circuits for power tools or specialized ventilation for a pottery kiln. A well-planned workshop adds significant personal and practical value to a home.
Actionable Takeaways
To successfully implement this floor plan:
- Plan for Power and Ventilation: Map out locations for both standard 110V and high-power 220V outlets for heavy machinery. Install a dedicated exhaust fan system vented directly outside to manage dust and fumes.
- Choose Durable, Easy-to-Clean Surfaces: Opt for an epoxy floor coating for resistance to stains, impacts, and moisture. Use sealed, hard-wearing materials like butcher block or stainless steel for workbenches.
- Incorporate a Utility Sink: A large, deep utility sink is invaluable for cleanup, preventing project messes from migrating into kitchen or bathroom sinks.
- Maximize Vertical Storage: Use wall-mounted pegboards, French cleat systems, and sturdy shelving to keep tools organized, accessible, and off the work surfaces.
7. Guest Suite with Wet Bar
Creating a dedicated guest suite with an integrated wet bar is one of the more luxurious and functional floor plans for basements. This design transforms your lower level from a simple overflow area into a private, hotel-like retreat for visitors. The layout typically includes a comfortable bedroom, a full or three-quarter bathroom, and a stylish wet bar, creating a self-contained zone that balances privacy with entertainment.
This floor plan is ideal for homes that frequently host out-of-town colleagues or family, as well as for those who want a sophisticated space for entertaining. By combining accommodation with a social hub, this layout offers a dual purpose, making it a highly valuable addition to any home. It provides guests with autonomy while also giving homeowners a perfect spot for hosting small gatherings.
Strategic Breakdown & Analysis
The primary benefit of this design is its ability to add significant value and versatility. For guests, it offers a level of comfort and privacy that is far superior to a spare bedroom upstairs. For the homeowner, the wet bar area becomes a functional entertainment space, separate from the primary kitchen, which is ideal for gatherings. This separation helps manage traffic flow and keeps party messes contained.
Key Insight: The success of a guest suite and wet bar plan is achieved through thoughtful separation of spaces. Use architectural cues like a short hallway, a change in flooring, or a decorative archway to create a distinct transition between the social wet bar area and the private bedroom and bath.
At SEGC, we've designed and built these multi-functional suites for clients in the Fayetteville area, particularly for professionals who often host guests. A well-executed design-build process ensures that plumbing, electrical, and ventilation for the wet bar and bathroom are seamlessly integrated, creating a polished, high-end result that reflects our commitment to quality.
Actionable Takeaways
To successfully implement this floor plan:
- Plan for Proper Utilities: Ensure the wet bar has both hot and cold water, proper drainage, and dedicated electrical circuits for a mini-fridge, ice maker, and small dishwasher.
- Select Durable Materials: Use waterproof or highly water-resistant materials like quartz countertops, luxury vinyl tile (LVT), and a tile backsplash around the wet bar to protect against spills.
- Incorporate Smart Storage: Design the wet bar with cabinetry for glassware, a small pantry for snacks, and built-in wine or beverage refrigeration to keep the area organized and fully functional.
- Control the Ambiance: Install layered lighting with dimmer switches over the bar and in the bedroom to allow users to adjust the mood from bright and social to relaxed and private.
Basement Floor Plan Style Comparison
| Basement Plan | ⭐ Expected Outcomes | 🔄 Implementation Complexity | ⚡ Resource Requirements | 💡 Ideal Use Cases | 📊 Key Advantages |
|---|---|---|---|---|---|
| Open Concept Recreation Room | ⭐⭐⭐⭐ Versatile, spacious, inviting | 🔄 Low to Moderate (simple layout) | ⚡ Lower cost; minimal structural changes | Family entertainment, casual gatherings | Maximizes space, flexible use, cost-effective |
| Home Theater and Media Room | ⭐⭐⭐⭐⭐ Superior entertainment experience | 🔄 High (acoustics, equipment setup) | ⚡ High (AV equipment, insulation, lighting) | Movie buffs, large groups, luxury homes | Ultimate AV control, adds home value |
| In-Law Suite or Apartment | ⭐⭐⭐⭐ Independent living, rental income | 🔄 High (plumbing, permits, code) | ⚡ Significant investment, utilities setup | Multigenerational families, rental properties | Privacy, income generation, property value |
| Home Office and Study Space | ⭐⭐⭐⭐ Quiet, productive workspace | 🔄 Moderate (lighting, ventilation) | ⚡ Medium (tech upgrades, furniture) | Remote workers, students, freelancers | Reduces distractions, professional setup |
| Fitness and Wellness Center | ⭐⭐⭐⭐ Convenient, private workout area | 🔄 Moderate to High (ventilation, flooring) | ⚡ High (equipment, ventilation, flooring) | Fitness enthusiasts, wellness-focused families | Privacy, cost savings, customizable |
| Workshop and Hobby Room | ⭐⭐⭐⭐ Organized, functional creative space | 🔄 Moderate (ventilation, electrical) | ⚡ Medium to High (tools, ventilation) | Hobbyists, crafters, DIY projects | Dedicated space, noise isolation, storage |
| Guest Suite with Wet Bar | ⭐⭐⭐⭐ Comfortable guest area + entertainment | 🔄 High (plumbing, electrical) | ⚡ High (wet bar, bathroom, furnishings) | Frequent guests, entertaining, luxury homes | Guest comfort, adds value, social spaces |
Building Your Legacy, From the Ground Down
The journey through these diverse floor plans for basements reveals a fundamental truth: a finished basement is far more than reclaimed square footage. It is a canvas for your life’s next chapter. From the expansive joy of an open-concept recreation room to the quiet productivity of a dedicated home office, each layout offers a unique opportunity to enhance your home’s value and, more importantly, its ability to serve your family’s evolving needs.
As we've analyzed, the most successful basement transformations are born from a clear understanding of purpose. A layout designed for an in-law suite prioritizes privacy and accessibility, while a home theater demands meticulous planning for acoustics and light control. The key is to move beyond generic ideas and define your specific goals before a single wall is framed.
Key Strategic Takeaways
To ensure your project succeeds, focus on these core principles:
- Function Defines Form: Always start with the primary purpose. Whether it's a guest suite, a fitness center, or a workshop, let the intended use dictate every layout decision, from wall placement to electrical and plumbing rough-ins.
- Embrace Structural Realities: Don't fight your home's existing structure. Instead, strategically integrate support columns, ductwork, and window wells into your design. A well-placed column can become a natural divider, and a soffit can create architectural interest.
- Plan for Light and Air: Overcoming the "dungeon" stereotype is crucial. Maximize natural light with egress windows and glass doors where possible. Supplement this with a layered lighting plan that includes ambient, task, and accent lighting to create a warm and inviting atmosphere.
- Future-Proof Your Space: Consider how your needs might change. A playroom today could become a teen lounge or media room tomorrow. Incorporating flexible design elements, like open layouts and adequate storage, ensures your basement remains a valuable asset for the long term.
Mastering these concepts transforms your basement renovation from a construction project into a legacy-building endeavor. For homeowners in the Fayetteville and Lumberton communities, this means creating a space that enriches family life and adds significant, lasting value. It's about building with intention, foresight, and a commitment to quality that stands the test of time.
At South Eastern General Contractors, we've spent over 21 years helping clients in North Carolina build their legacies, one trusted project at a time. Our status as a Native American-owned, 8(a), and HUBZone-certified firm is a reflection of our deep commitment to our community and the unwavering quality we deliver. We don't just see floor plans for basements; we see the future memories, the enhanced lifestyles, and the lasting value you are creating.
Ready to transform your vision into a beautifully crafted reality? The expert team at South Eastern General Contractors specializes in bringing complex floor plans for basements to life with precision and integrity. Contact us today to start a conversation about your project and discover how our commitment to client trust and quality can help build your family’s legacy.


