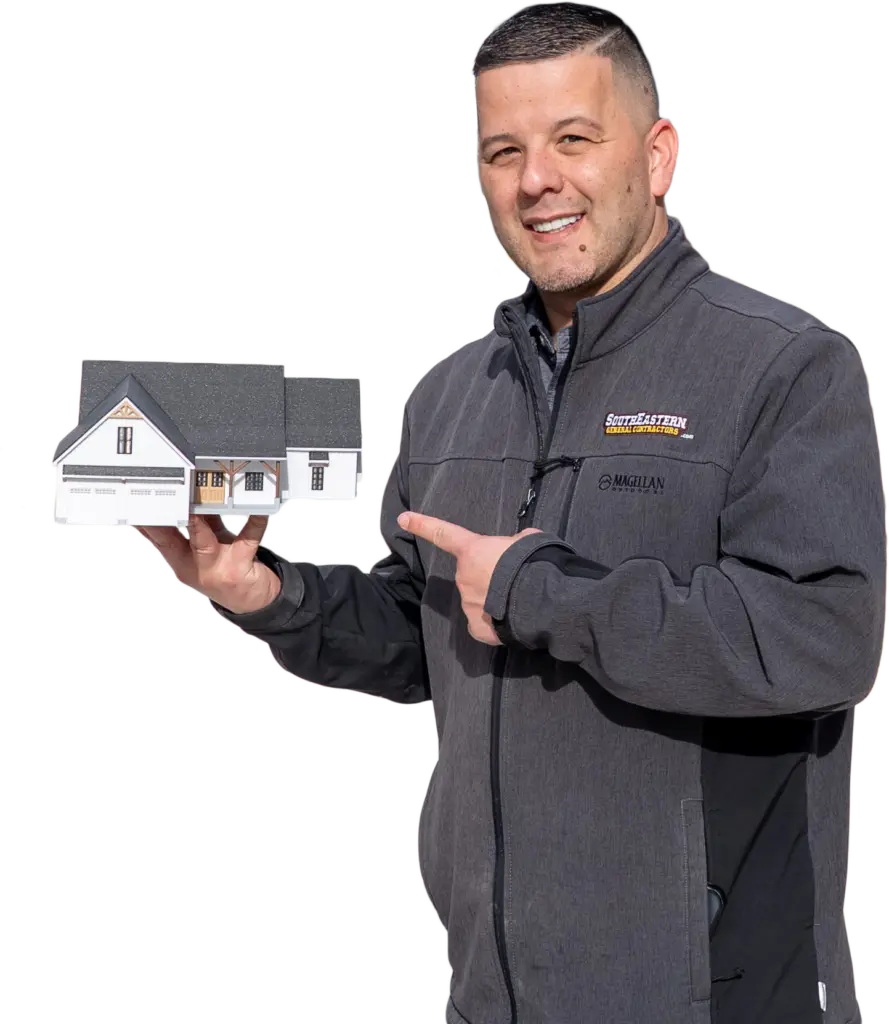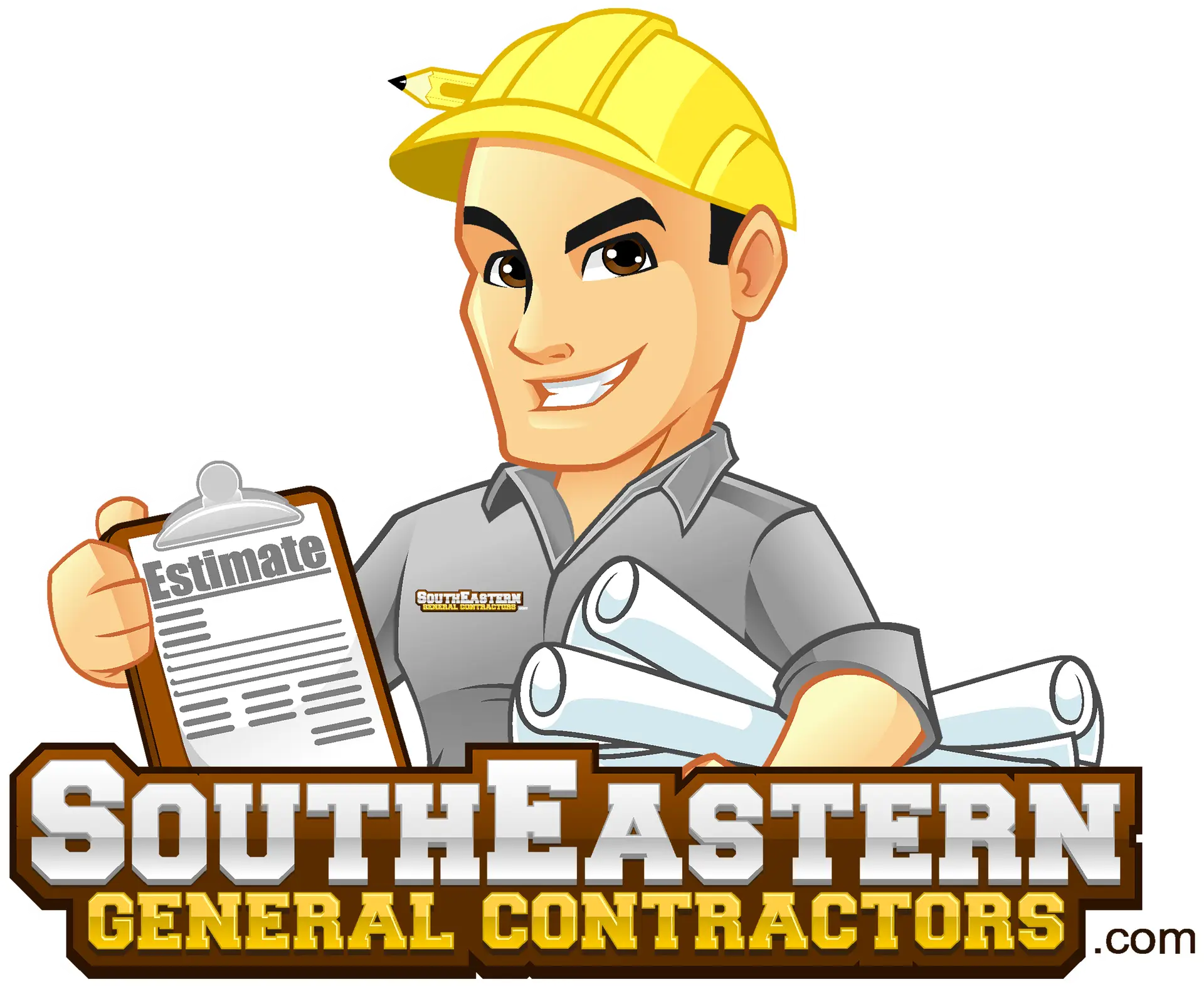
7 House Plans By Cost To Build: A 2025 Budget Guide
Choosing the right house plan is the most critical first step in your home-building journey. It sets the foundation for your budget, your timeline, and ultimately, your family's future legacy. But navigating the endless options can be overwhelming, especially when trying to match a dream home vision with a realistic construction budget. How do you find the perfect intersection of aspiration and affordability?
This guide breaks it down. We've curated seven distinct categories of house plans by cost to build, helping you understand exactly what's achievable at every price point, from practical starter homes to sprawling luxury estates. For a deeper dive into the specific factors that shape these figures, from material choices to labor rates, we recommend this excellent guide on decoding the cost to build home plans.
At South Eastern General Contractors (SEGC), we've spent over 21 years guiding families, developers, and even military agencies in Fayetteville, Lumberton, and beyond through this exact process. As a Native American-owned, 8(a) and HUBZone-certified firm, our commitment goes beyond construction; we build trust and lasting relationships. Let's explore these plans together and find the perfect starting point for your new home.
1. Basic Starter Home Plans ($80,000 – $120,000)
Diving into the world of home construction doesn't have to mean diving into debt. For first-time homebuyers or those with a keen eye on the budget, basic starter home plans are the perfect entry point. These designs are the titans of efficiency, typically ranging from a cozy 800 to a comfortable 1,200 square feet. They champion functionality over fuss, stripping away complex architectural frills in favor of clean lines and practical layouts.
Think simple ranch styles or compact two-story boxes. The goal here is to create a livable, affordable space that gets you on the property ladder without breaking the bank. These plans are a cornerstone of accessible homeownership and a key to building generational wealth. At SEGC, we’ve guided many Fayetteville families through their first build, helping them select smart starter house plans by cost to build that lay a solid foundation for their future.
Key Data at a Glance
This bar chart breaks down the essential metrics for a typical starter home project, giving you a clear snapshot of the investment in time and money.
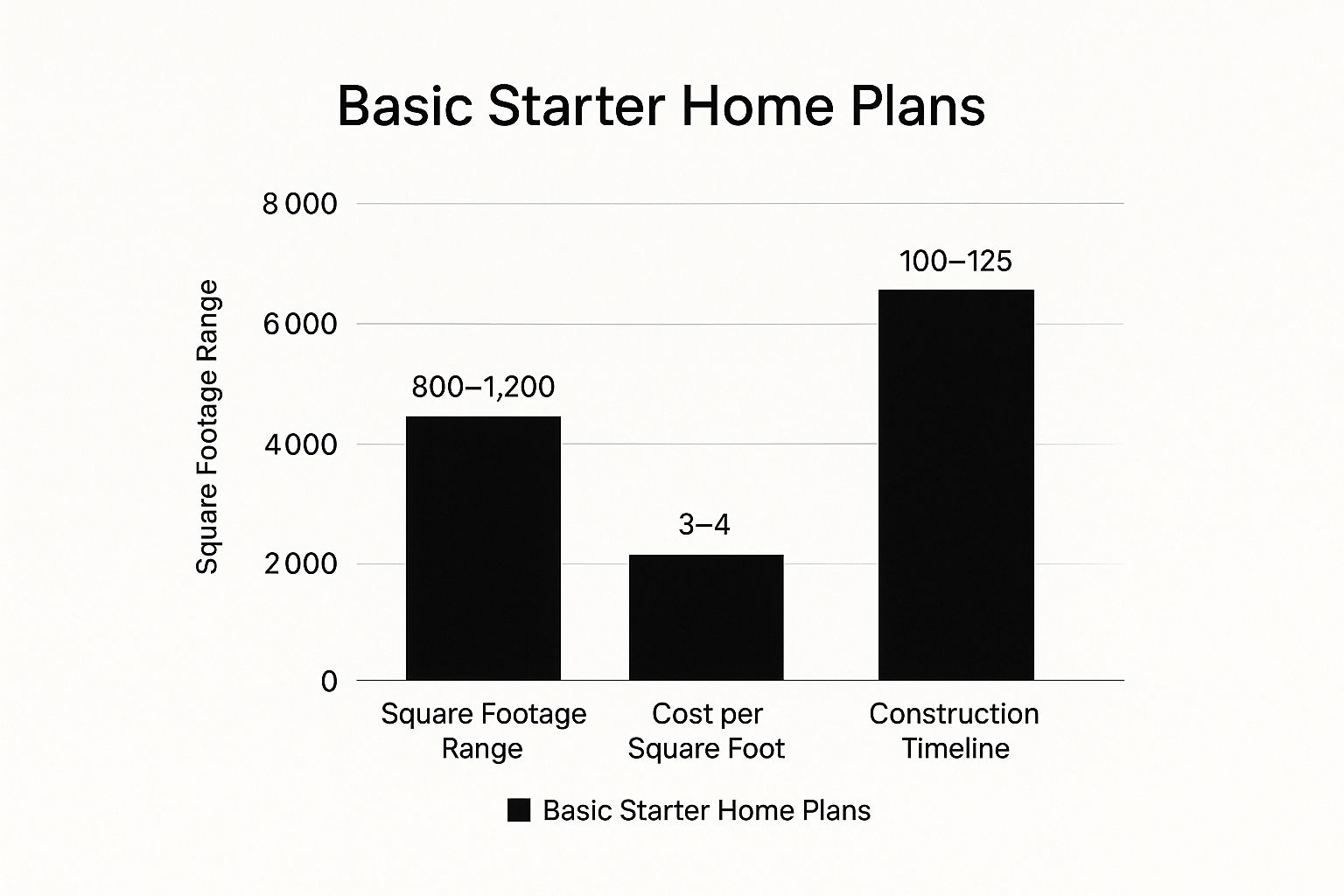
The data clearly shows that with a modest cost per square foot, you can achieve homeownership in a relatively short construction window, making this a highly efficient building choice.
Actionable Tips for Your Starter Home
- Focus on the Bones: Prioritize a solid foundation, quality framing, and a reliable roof. You can always upgrade flooring and fixtures later, but the structural integrity is non-negotiable. Our team's 21+ years of experience ensures this is always our top priority.
- Plan for the Future: Choose a layout that allows for easy expansion. A simple rectangular footprint can often be extended with a new wing or a second story down the road.
- Embrace Open Concepts: An open floor plan connecting the kitchen, dining, and living areas makes a smaller square footage feel significantly larger and more sociable.
- Invest in Insulation: Don’t skimp here. Superior insulation might cost more upfront, but it pays for itself through years of lower energy bills, a key benefit for budget-conscious owners.
2. Traditional Family Home Plans ($120,000 – $200,000)
Stepping up from the starter home, the traditional family plan is where comfort and classic design find a perfect balance. These plans are the backbone of American suburbs, offering a generous 1,500 to 2,500 square feet designed for the rhythms of family life. They move beyond basic functionality to include separate living and dining areas, multiple bedrooms, and the architectural character that makes a house feel like a home. This is where you begin to see features like attached garages, dedicated laundry rooms, and front porches that invite neighborhood conversation.
These are the familiar, beloved designs that create strong communities. They represent a significant step in the journey of house plans by cost to build, providing more space and amenities without venturing into high-end custom territory. At SEGC, we often work with military families relocating to the Fayetteville area who are looking for that quintessential family home—a reliable and comfortable space to create lasting memories. Our commitment to client trust means we deliver quality builds that provide peace of mind.
Key Data at a Glance
This bar chart illustrates the typical metrics for building a traditional family home, highlighting the increased investment in space and features compared to a starter home.
As shown, the cost per square foot remains manageable, but the larger size and more complex design extend the build time, reflecting the increased scope of the project.
Actionable Tips for Your Traditional Home
- Mix Your Materials: Add instant architectural interest to a standard plan by combining exterior materials. Think a mix of siding with a brick or stone accent wall. This small upgrade delivers a big visual impact.
- Plan for Future Finishes: Allocate your budget to essential structural and system elements first. You can always upgrade countertops or flooring in a few years, but it's much harder to change the layout or HVAC system.
- Maximize Storage: Work with your builder to incorporate smart storage solutions. Built-in shelving in closets, a pantry with pull-out drawers, or a well-designed mudroom can dramatically improve functionality. This is where finding a good contractor who understands your vision becomes crucial. Learn how to find a good contractor to ensure these details aren't overlooked.
- Include Flex Space: Designate a room that can adapt to your family's changing needs. A spare bedroom can serve as a home office, a playroom, or a guest room, providing invaluable versatility over the years.
3. Contemporary Mid-Range Plans ($200,000 – $300,000)
Welcome to the sweet spot of modern home construction, where style meets substance without an astronomical price tag. Contemporary mid-range plans offer the perfect blend of today's design trends and practical living, typically spanning 2,000 to 3,000 square feet. These homes are defined by updated layouts, enhanced finishes, and striking architectural elements like clean lines, large windows, and mixed-material facades.
This tier is where you can truly start personalizing your space to reflect your lifestyle. At SEGC, we find that our clients in the Fayetteville area are increasingly drawn to these designs, looking for house plans by cost to build that deliver both aesthetic appeal and long-term value. We specialize in bringing these contemporary visions to life, ensuring every detail aligns with our client's dreams and our unwavering commitment to quality. Our local leadership in construction means we understand how to source the best materials for these modern designs right here in North Carolina.
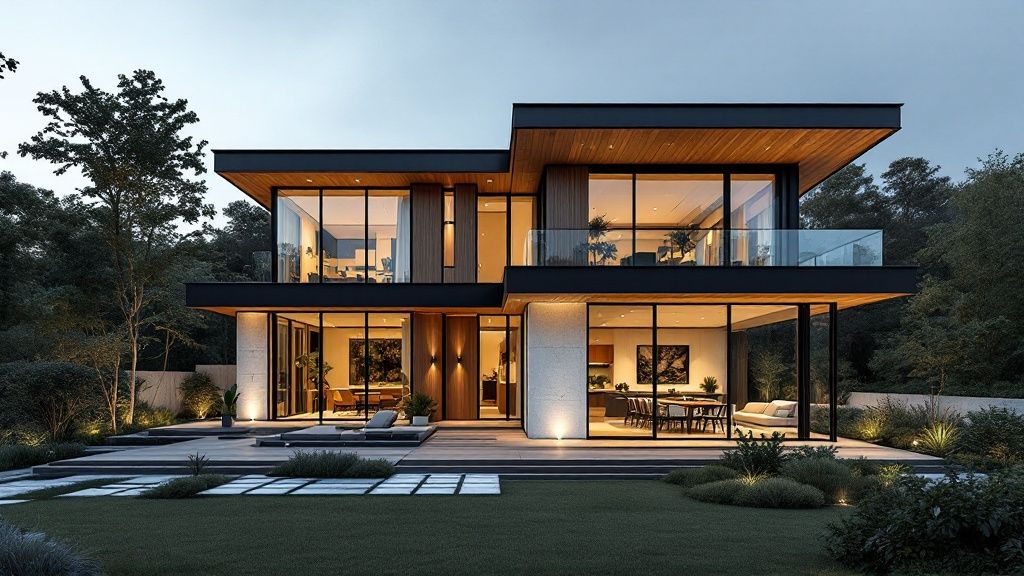
The infographic highlights that as the investment increases, so do the square footage and potential for customization, making this a popular choice for growing families and discerning homeowners.
Actionable Tips for Your Mid-Range Home
- Invest in Quality HVAC: A high-efficiency heating, ventilation, and air conditioning system is a smart upfront investment. It ensures year-round comfort and delivers significant long-term savings on your energy bills.
- Future-Proof with Tech: Consider pre-wiring for smart home technology during construction. This makes it easier and cheaper to install integrated systems for lighting, security, and entertainment later on.
- Embrace Natural Light: Large windows, skylights, and glass doors are hallmarks of contemporary design. They not only reduce the need for artificial lighting but also create a healthier, more inviting living environment. Discover how we integrate these elements in our North Carolina house plans.
- Focus on Durable Materials: Opt for low-maintenance, durable exterior materials like fiber cement siding or composite decking. This reduces upkeep costs and ensures your home maintains its curb appeal for years to come.
4. Luxury Suburban Plans ($300,000 – $500,000)
When your vision calls for more than just the essentials, luxury suburban plans offer an elevated living experience without venturing into extravagant custom estate territory. These designs perfectly balance premium features with practical livability, typically spanning 2,500 to 4,000 square feet. They are characterized by sophisticated layouts, distinctive architectural details like grand entries, and a host of high-end amenities that define modern comfort.
This is the realm of gourmet kitchens, spa-like master suites, and dedicated spaces for work and play. For families in Fayetteville and Lumberton looking for their "forever home," these plans provide the canvas to build a legacy. At SEGC, our 8(a)-certified team excels at bringing these complex house plans by cost to build to life, ensuring every detail reflects our client’s aspirations and our 21+ years of proven results.
Key Data at a Glance
This bar chart breaks down the essential metrics for a typical luxury suburban home project, giving you a clear snapshot of the investment in time and money.
The data highlights a significant step up in investment and project timeline, reflecting the inclusion of premium materials, larger footprints, and more intricate construction details.
Actionable Tips for Your Luxury Home
- Invest in Quality Structure: With a larger, more complex home, prioritizing superior framing, a robust foundation, and high-performance windows is crucial. These elements ensure the longevity and durability of your investment.
- Plan for Future Technology: Smart home integration is no longer a luxury, it's an expectation. Plan for wiring and infrastructure that can support future advancements in home automation, security, and entertainment.
- Focus on Timeless Design: Avoid chasing fleeting trends. Opt for classic architectural elements, neutral color palettes for fixed features, and natural materials that will remain stylish and appealing for decades to come.
- Include Professional Landscape Planning: The exterior is just as important as the interior. A well-designed landscape plan not only boosts curb appeal but also creates functional outdoor living spaces for relaxation and entertainment.
5. Custom Estate Home Plans ($500,000 – $800,000)
Welcome to the pinnacle of residential design, where your vision takes center stage. Custom estate home plans are for those who refuse to compromise, crafting a living space that is a true reflection of their lifestyle and aspirations. These sophisticated designs typically span a generous 3,500 to 5,500 square feet, featuring architect-designed elements, premium materials, and layouts personalized down to the last detail. This is where architecture becomes art.
These are not cookie-cutter homes; they are one-of-a-kind masterpieces. Think grand foyers, gourmet kitchens with commercial-grade appliances, sprawling owner's suites, and dedicated spaces for hobbies, entertainment, or work. At SEGC, as a Native American-owned and HUBZone-certified firm, we bring a unique level of precision and partnership to creating legacy homes in the Fayetteville area, ensuring your estate is built not just with luxury materials, but with unwavering trust. This commitment has been the bedrock of our success in Lumberton and beyond.
Key Data at a Glance
This bar chart breaks down the essential metrics for a typical custom estate home project, giving you a clear snapshot of the investment in time and money.
The data highlights that a significant investment yields a completely personalized home, with a construction timeline that reflects the meticulous detail and quality craftsmanship involved.
Actionable Tips for Your Estate Home
- Assemble Your A-Team: Work exclusively with experienced luxury builders and architects who have a proven portfolio in high-end residential construction. Their expertise is invaluable in navigating complex designs.
- Plan for Personalization: Change orders and upgrades are a natural part of the custom process. Build a 10-15% contingency into your budget to accommodate enhancements without stress.
- Future-Proof the Infrastructure: Invest heavily in the home's electrical and plumbing systems. Plan for smart home technology, potential electric vehicle chargers, and future additions to avoid costly retrofitting.
- Prioritize Site Preparation: A magnificent home needs a flawless foundation. Comprehensive soil testing, proper grading, and superior drainage are non-negotiable investments that protect your home for generations. Navigating the custom home builder cost is complex, and starting with a solid site plan is the first step toward budget accuracy.
6. High-End Custom Plans ($800,000 – $1.2 Million)
When your vision for a home transcends the ordinary and enters the realm of bespoke luxury, high-end custom plans are the blueprint to your dream. These homes are not just structures; they are statements, ranging from an expansive 4,500 to a commanding 7,000 square feet. This tier is defined by architect-designed uniqueness, premium materials in every detail, and extensive custom features that cater to a lifestyle of comfort and sophistication.
Think of sprawling estates with soaring ceilings, gourmet kitchens fit for a professional chef, and spa-like master suites that serve as private sanctuaries. At SEGC, our 21+ years of proven results in the Fayetteville area mean we have the expertise to manage the complexities of these significant projects, ensuring that even the most ambitious house plans by cost to build are executed with precision and a commitment to legacy-building quality. Our staff's expertise ensures every detail is perfect, from foundation to rooftop.
Key Data at a Glance
This bar chart outlines the typical financial and timeline metrics for a high-end custom home, showcasing the investment required for a truly bespoke residence.
The data reflects a significant investment in both capital and time, which is essential for achieving the level of detail, quality, and customization inherent in a luxury build.
Actionable Tips for Your High-End Custom Home
- Assemble an Expert Team: Don’t compromise here. Engage an experienced luxury architect, interior designer, and a certified general contractor like SEGC early on. A cohesive team that understands high-end construction is crucial for a smooth process.
- Future-Proof with Technology: Plan your home's technology infrastructure from the start. This includes integrated smart home systems, robust Wi-Fi, security, and home theater wiring to accommodate future advancements.
- Focus on Timeless Luxury: While trends are tempting, invest in classic, high-quality materials and architectural elements that will not date your home. Think natural stone, hardwood, and timeless design principles that ensure lasting value.
- Incorporate Zoned Climate Control: A home of this size requires a sophisticated HVAC system. Implement multi-zone climate control to ensure consistent comfort in all areas of the house while maximizing energy efficiency.
7. Ultra-Luxury Estate Plans ($1.2 Million – $2 Million+)
Welcome to the pinnacle of residential design, where imagination is the only limit. Ultra-luxury estate plans are more than just homes; they are architectural masterpieces, sprawling across 6,000 to 10,000+ square feet of pure opulence. These are the designs that redefine living, incorporating world-class amenities, rare imported materials, and bespoke features tailored to a lifestyle of ultimate comfort and entertainment.
This category of house plans by cost to build represents the absolute zenith of construction, where no expense is spared to achieve perfection. As a recent testimonial from a Lumberton client noted, "SEGC didn't just build our house; they curated our legacy. Their commitment to quality is unmatched." At SEGC, our extensive experience in managing complex, high-stakes projects in the Fayetteville area ensures that even the grandest visions are executed with precision, integrity, and the highest level of craftsmanship.
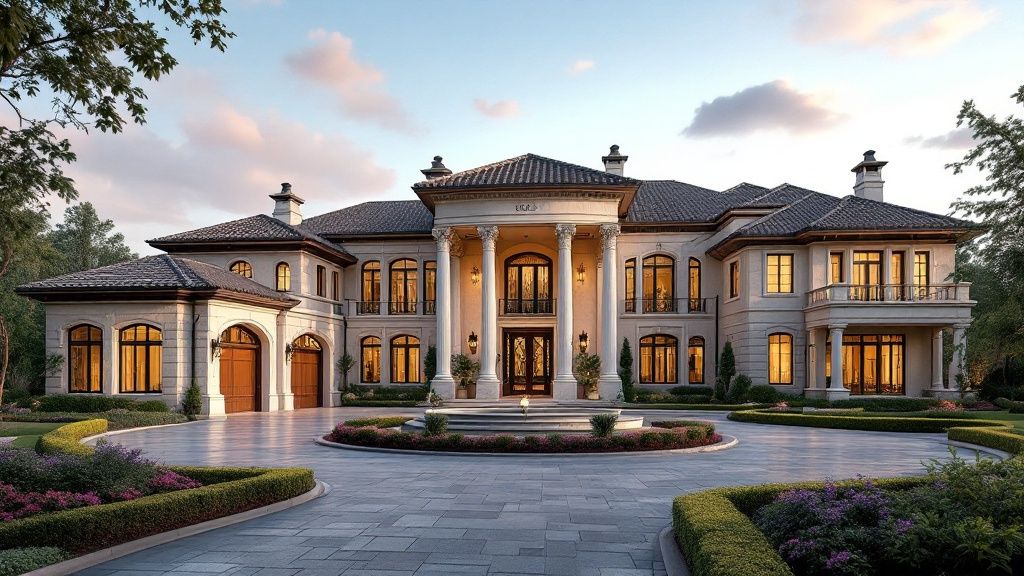
Key Data at a Glance
This bar chart highlights the significant investment and extended timeline required for an ultra-luxury estate, reflecting the complexity and scale of such a project.
The data illustrates that while the cost per square foot is substantial, it supports a level of customization and quality that is simply unparalleled, resulting in a true legacy property.
Actionable Tips for Your Luxury Estate
- Assemble a Dream Team Early: Your first step should be to hire a team of luxury specialists: an architect, an interior designer, a landscape architect, and a master builder. Their early collaboration is crucial for a cohesive design.
- Plan for Extensive Permitting: Projects of this magnitude involve complex zoning, environmental, and building code requirements. Anticipate a longer, more detailed permitting process from the outset.
- Focus on Timeless Architecture: While trendy features are tempting, prioritize timeless architectural elements and materials. A classic design ensures your estate retains its value and appeal for generations to come.
- Include Redundant Systems: For a home of this caliber, reliability is key. Plan for backup generators, dual HVAC units, and redundant water heaters to ensure uninterrupted comfort and security.
Cost to Build Comparison of 7 House Plan Categories
| Home Plan Type | 🔄 Implementation Complexity | ⚡ Resource Requirements | 📊 Expected Outcomes | 💡 Ideal Use Cases | ⭐ Key Advantages |
|---|---|---|---|---|---|
| Basic Starter Home Plans | Low – Simple layouts, 3-4 months build | Low – Compact size, standard materials | Accessible ownership, energy efficient | First-time buyers, retirees downsizing | Most affordable, faster construction |
| Traditional Family Home Plans | Moderate – Standard design, moderate upgrades | Moderate – Mid-size, standard finishes | Comfortable family living, good resale | Growing families, suburban households | Balanced cost-value, broad market appeal |
| Contemporary Mid-Range Plans | Moderate-High – Updated layouts, longer build | Higher – Upgraded finishes, energy features | Modern amenities, strong resale potential | Trend-conscious buyers, families | Energy-efficient, flexible living spaces |
| Luxury Suburban Plans | High – Sophisticated layouts, 6-8 months | High – Premium finishes, luxury features | Spacious, highly marketable luxury homes | Upper-middle class, executive buyers | High-end amenities, excellent resale value |
| Custom Estate Home Plans | Very High – Architect designs, 8-12 months | Very High – Premium materials, customization | Extensive personalization, long-term investment | Affluent buyers, luxury lifestyle | Architect-quality, luxury lifestyle |
| High-End Custom Plans | Very High – Complex builds, 10-15 months | Very High – Imported materials, tech integration | Exceptional resale potential, premium quality | Executives, professionals, entrepreneurs | Advanced technology, superior finishes |
| Ultra-Luxury Estate Plans | Extremely High – Specialized expertise, 12-24+ months | Extremely High – Bespoke materials, complex systems | Unmatched luxury, generational wealth building | Ultra-affluent, prestigious estates | Uncompromising quality, fully customizable |
From Blueprint to Legacy: Let's Build Your Future Together
This guide has taken you through the diverse world of house plans by cost to build, from humble, efficient starter homes to magnificent estates. We've shown you that every budget holds the potential for a beautiful, functional home. The journey from blueprint to reality is one of the most rewarding you can take.
The core lesson is that a budget is not a restriction; it’s a framework for creativity. It guides you to prioritize what truly matters, to invest in lasting quality, and to partner with a team that respects your vision. Whether you're building a compact starter home in Fayetteville or a custom estate in Lumberton, the principles of smart planning and expert craftsmanship are universal.
Your Actionable Next Steps
Feeling empowered? Here's how to turn that feeling into a concrete plan.
- Refine Your Vision: Revisit the cost brackets and identify which one aligns most closely with your financial reality and lifestyle goals. Create a "must-have" vs. "nice-to-have" list. This simple exercise is the cornerstone of a successful build.
- Get Pre-Approved: Before you fall in love with a plan, talk to a lender. Knowing your exact borrowing power provides clarity and prevents heartache down the road. This step transforms your dream from "someday" to "let's do this."
- Consult the Experts: This is the most critical step. A detailed blueprint is useless without a skilled, trustworthy builder to bring it to life. A true construction partner will review your chosen house plans by cost to build, identify potential challenges, suggest value-engineering opportunities, and provide a realistic, transparent estimate.
Key Insight: The success of your project hinges less on the plan itself and more on the team you choose to execute it. An experienced builder can turn a good plan into a great home, ensuring it's built not just to code, but to a standard of excellence that stands the test of time.
At South Eastern General Contractors, we've spent over 21 years doing exactly that for families and organizations across Fayetteville, Lumberton, and beyond. As a Native American-owned, 8(a), and HUBZone-certified firm, our commitment to quality, integrity, and community is woven into every foundation we pour and every wall we raise. We don't just build structures; we build relationships and legacies. Your dream home is more than a project to us, it’s a promise we’re honored to keep.
Ready to transform your chosen house plan from a digital file into your family’s future home? The expert team at South Eastern General Contractors is here to guide you through every step of the process, ensuring your vision is realized on time and on budget. Let’s start the conversation today and build a legacy together.


