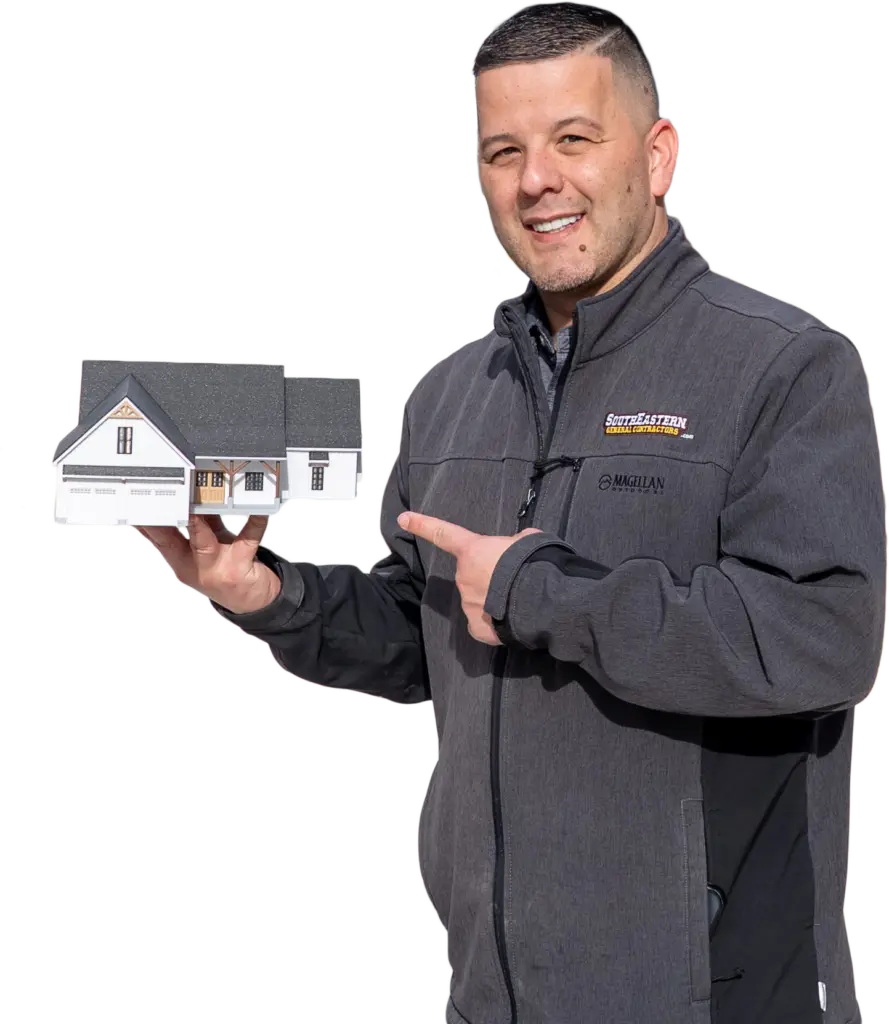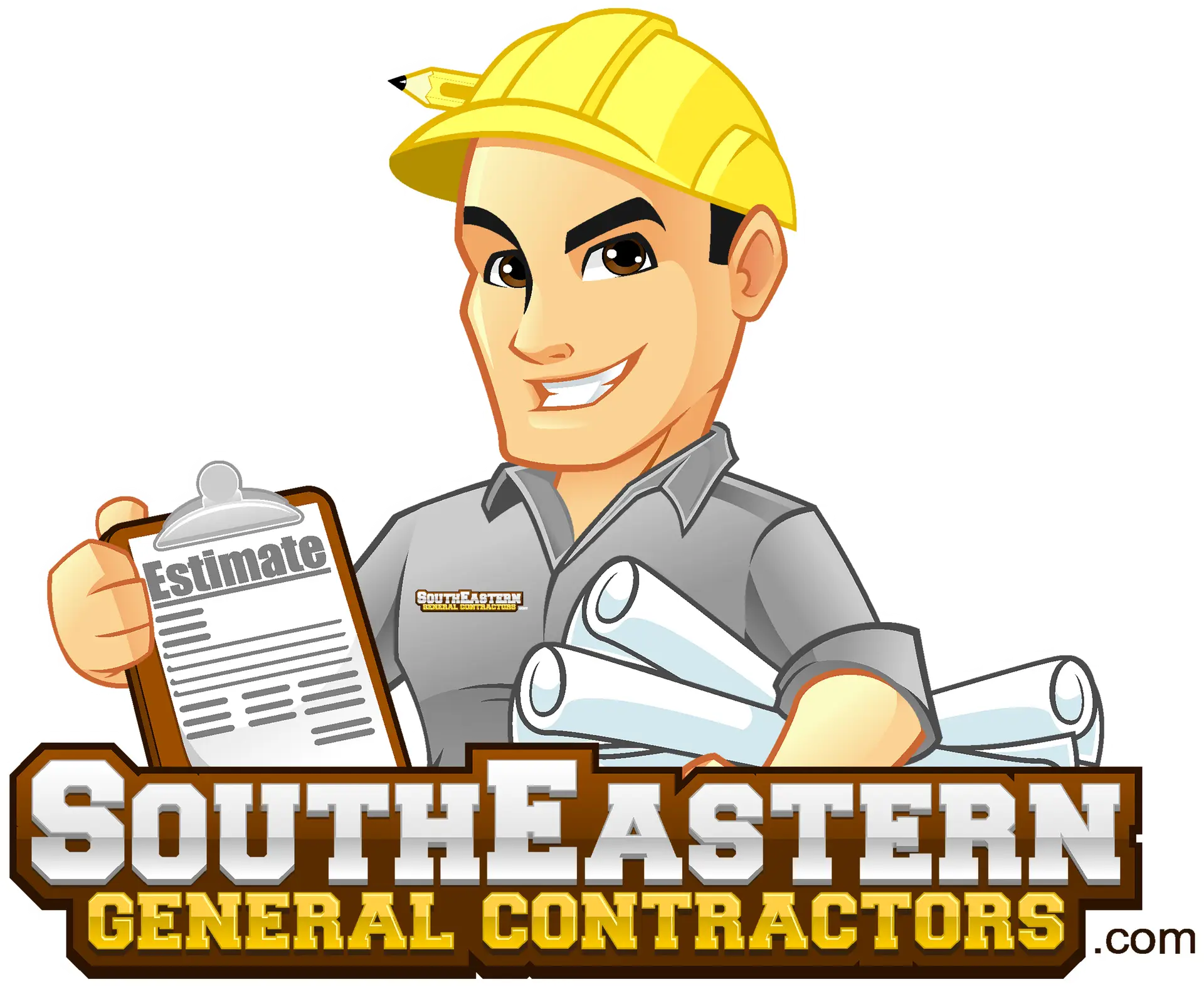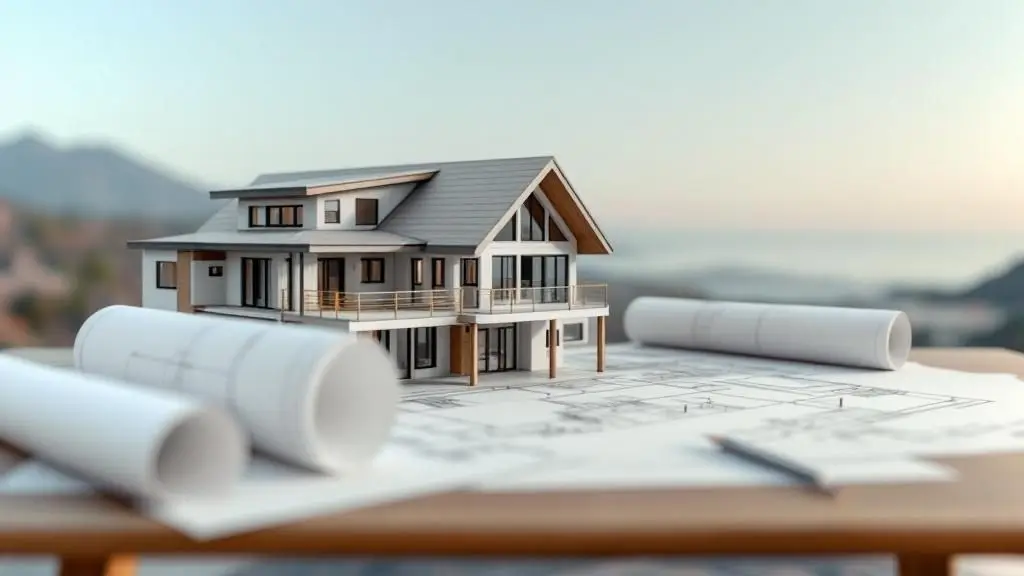
7 Best Sources for House Plans North Carolina in 2025
Dreaming of building a home in the Tar Heel State? Whether you envision a sprawling coastal retreat in the Outer Banks, a rustic mountain cabin near Asheville, or a classic Southern estate in the Piedmont, your journey starts with the perfect blueprint. But scrolling through endless, generic house plan websites can feel like searching for a needle in a haystack. How do you find designs that truly capture North Carolina’s unique charm and are engineered for its specific climate, from humid summers to the occasional mountain snow?
This is where the right resources make all the difference. We’ve cut through the noise to bring you the definitive guide to the best sources for house plans North Carolina has to offer. Forget sifting through thousands of plans that don’t fit. This roundup showcases the top platforms, from nationally recognized architects to local North Carolina designers, each offering collections tailored for Southern living. We’ll even start with a look at how a design-build firm like South Eastern General Contractors (SEGC) can transform a great plan into a truly custom legacy home, especially for clients in the Fayetteville and Lumberton communities.
For over 21 years, our team at SEGC—a Native American-owned, 8(a), and HUBZone-certified firm—has guided families, veterans, and developers through every step of the building process, turning plans on paper into tangible realities. We understand that a house plan is more than a drawing; it’s the foundation of your future. In this list, you'll find direct links, screenshots, and actionable insights to help you select a plan that fits your land, lifestyle, and budget. Let’s find the blueprint for your North Carolina dream home.
1. Residential Construction | South Eastern General Contractors
For those seeking to build a truly bespoke home in the Tar Heel State, South Eastern General Contractors (SEGC) represents a paradigm shift from simply finding house plans to creating a personalized living experience. Instead of a catalog of pre-drawn designs, SEGC offers a comprehensive, in-house design-build service. This integrated approach positions them less as a plan provider and more as a dedicated partner in bringing your unique vision for a North Carolina home to life, from initial concept to final construction.
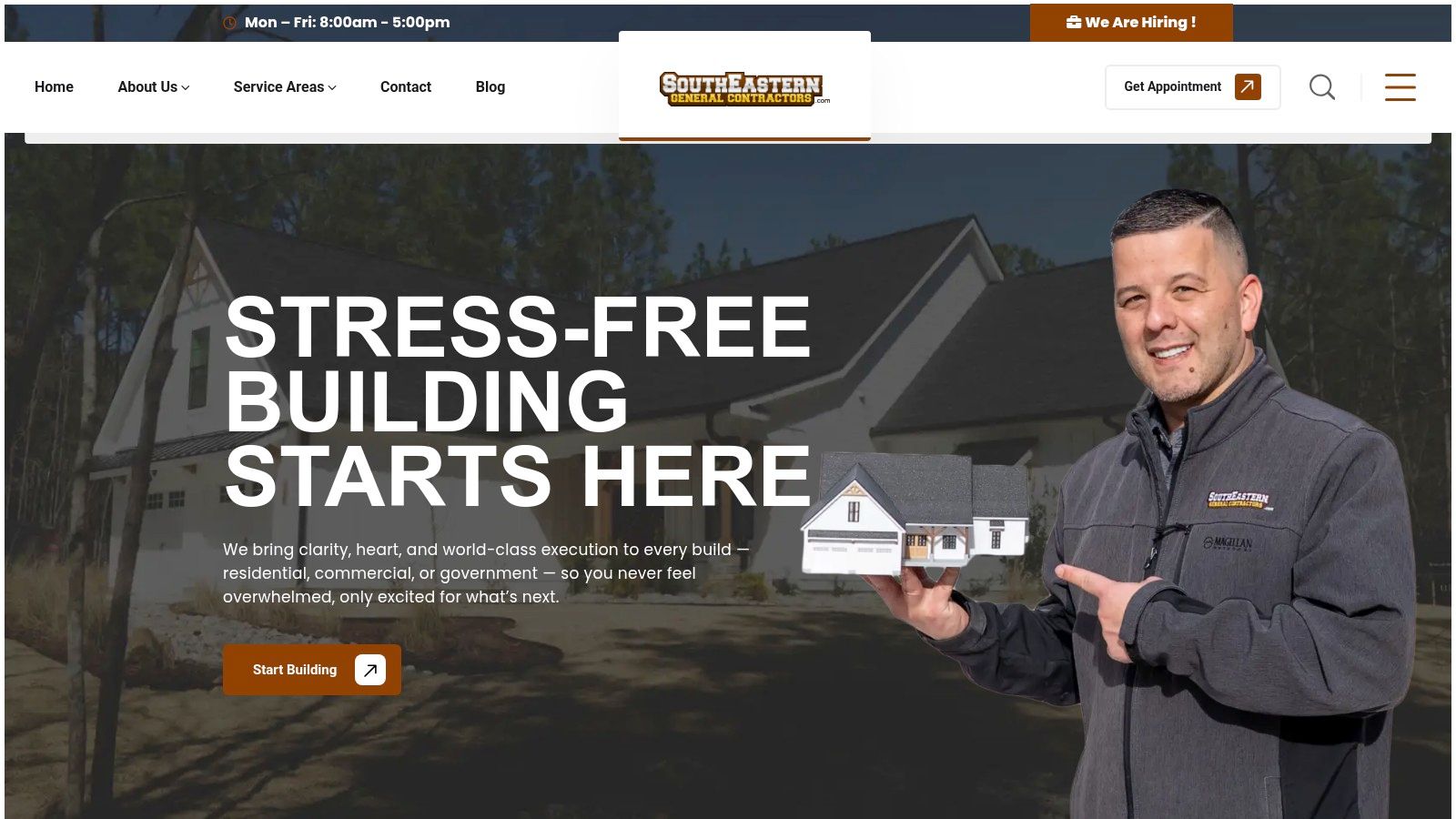
Their model is built for flexibility. Homeowners can either bring existing plans for SEGC's team to execute or, more powerfully, collaborate directly with their in-house architectural designers. This direct partnership ensures that every aspect of the home-from the flow of the floor plan to the placement of windows capturing the Appalachian sunrise-is meticulously tailored to your family's lifestyle and the unique characteristics of your North Carolina property.
The SEGC Difference: Beyond the Blueprint
What truly distinguishes SEGC is their holistic and transparent process, blending over 21 years of proven results with modern technology and a deep commitment to client trust. This is where the search for "house plans north carolina" evolves into a journey of co-creation.
- In-House Architectural Prowess: Your dream isn't filtered through multiple disconnected firms. SEGC's integrated team of designers and builders works in lockstep, ensuring seamless communication and that the architectural vision is buildable, on budget, and true to your desires.
- Radical Transparency: Leveraging cutting-edge tools like Loom for video updates and Otter for documented meeting notes, SEGC keeps you informed in real-time. This digital-first approach demystifies the construction process, giving you a clear window into your project's progress from anywhere.
- Unwavering Trust and Expertise: As a Native American-owned, SBA 8(a), and HUBZone-certified firm, SEGC operates with a level of integrity and regulatory expertise that provides unparalleled peace of mind. This foundation of trust is reflected in over 100 five-star reviews and a long history of building legacies in communities like Fayetteville and Lumberton.
Actionable Insight: The most successful custom home projects are built on a foundation of clear communication and shared understanding. For any residential construction project, a thorough understanding of construction drawings is paramount to ensure the final build matches the vision. SEGC's process is designed to foster this clarity every step of the way, building trust and ensuring quality from the ground up.
Ideal For: The Discerning North Carolina Homebuilder
SEGC's services are perfectly suited for those who value craftsmanship, personalization, and a collaborative partnership. Whether you're a first-time custom home client needing step-by-step guidance, a retiree planning a legacy home, or a military family relocating to the Fayetteville area, their client-focused methodology ensures a supportive and empowering experience.
While a custom design-build process naturally requires a greater investment of time and resources compared to stock plans, the result is a home that is not just built for you, but by you. The value lies in the enduring quality, perfect alignment with your lifestyle, and the confidence that comes from working with a proven, trusted builder with over 21 years of proven results. To get a better sense of what sets a great partner apart, you can learn more about how to find a good contractor on their website.
- Website: South Eastern General Contractors
- Primary Offering: Fully integrated custom home design and construction services.
- Best For: Creating a one-of-a-kind home tailored to your specific needs and property in North Carolina.
2. Architectural Designs — North Carolina House Plans
If sheer volume is what you’re after, Architectural Designs is the online equivalent of the world’s biggest home plan library, and it has a special section just for the Tar Heel State. Think of it as a massive, digital candy store for aspiring homeowners, where you can browse thousands of designs without ever leaving your couch. It’s an ideal starting point for anyone trying to narrow down their vision from a sea of possibilities.
The platform’s dedicated North Carolina house plans page is a treasure trove, featuring over 2,600 plans. This curated collection showcases designs that feel right at home against a backdrop of Blue Ridge peaks, coastal dunes, or Piedmont forests. Whether you're dreaming of a sprawling Modern Farmhouse outside Raleigh or a stilted Coastal Cottage for the Outer Banks, you’ll find it here.
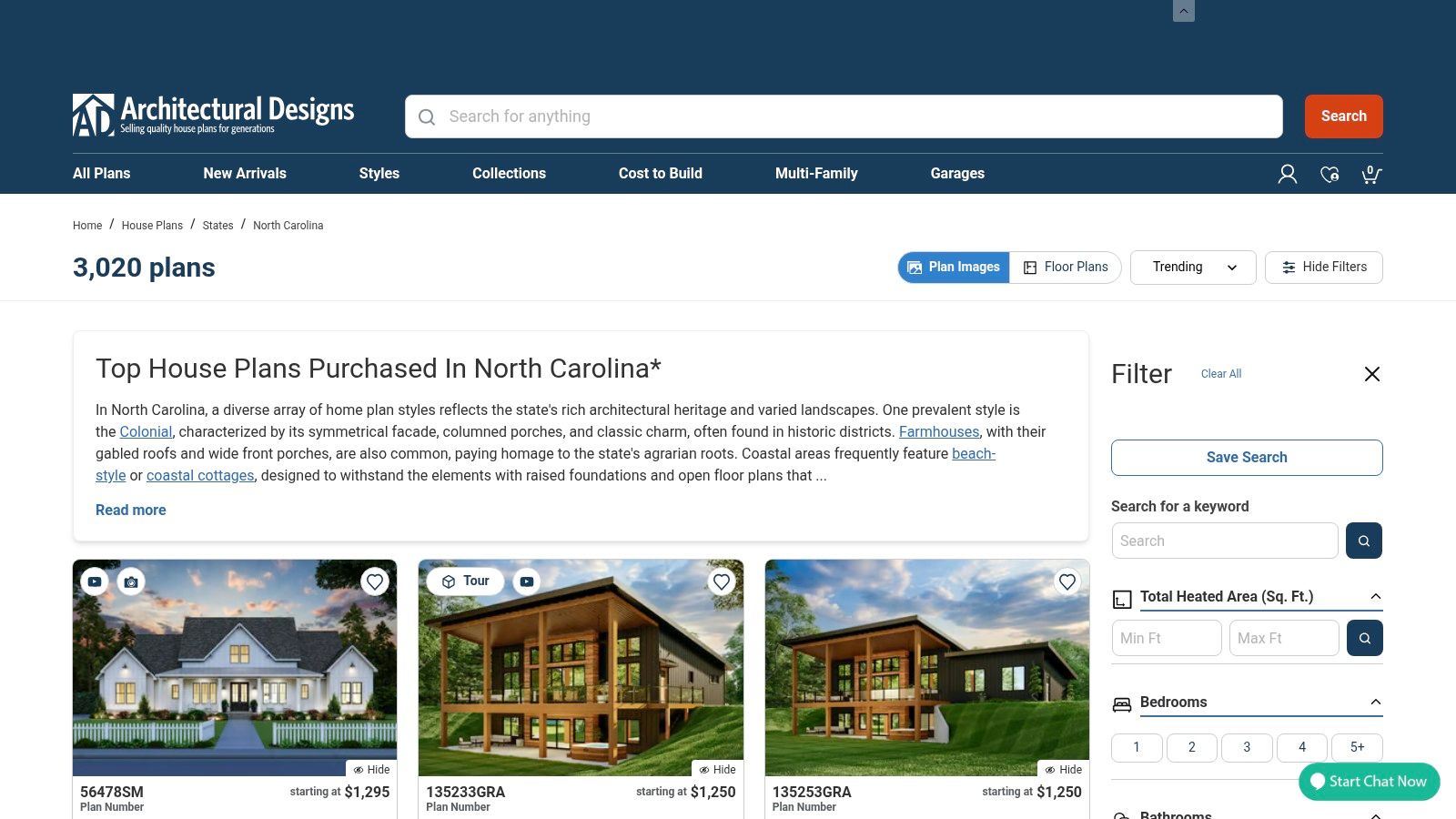
Why It Stands Out
What makes Architectural Designs a top contender is its powerful and specific filtering system. You can get incredibly granular with your search, which is essential when navigating such a vast catalog.
- Foundation Flexibility: Looking to build near the coast? Filter for plans with piling or stilt foundations. Building in the mountains? You can find designs suited for a walkout basement.
- Regional Style Focus: The site excels at categorizing by style. It heavily features Southeastern, Farmhouse, and Craftsman designs that are perennial favorites across North Carolina.
- Transparent Pricing: Each plan lists a clear starting price for the PDF or CAD file set, typically ranging from $1,295 to $2,050. This transparency helps you budget from day one.
Actionable Tip: Navigating the Plans
Because these are stock plans, they are not pre-stamped by a North Carolina engineer. This is standard for national plan sellers. The key is to view these plans as an advanced starting point. Once you purchase a design you love, a trusted local builder—like the team at SEGC—can work with a local engineer to review and stamp the plans, ensuring they meet all state and local building codes, from Fayetteville to the coast. This crucial step transforms a beautiful design into a safe, compliant, and lasting legacy home.
SEGC Insight: "A stock plan is a fantastic launchpad for your custom home journey. The modification services offered by sites like Architectural Designs allow you to tweak a 90%-perfect plan into your 100% dream home. We then take those customized blueprints and ensure every detail is adapted for your specific lot and local regulations, building a legacy home that’s truly yours." – Mark, SEGC Project Manager.
While the sheer number of options can feel overwhelming, use the filters to your advantage. Start broad (e.g., "Craftsman style, 2,500-3,000 sq ft") and then narrow down by features like garage type or number of bedrooms. This methodical approach turns a massive library into a manageable and exciting exploration of your future home.
3. Houseplans.com — North Carolina Collection
As one of the heavyweights in the online plan marketplace, Houseplans.com, operated by Zonda, offers a sleek and user-friendly experience for finding your dream home. It’s less like a sprawling library and more like a curated gallery, where every design feels intentionally selected. For those looking to build in North Carolina, this platform provides a refined starting point that balances choice with clarity.
Their dedicated North Carolina Collection is a well-organized hub that specifically highlights plans suited for the diverse landscapes of the state. From charming mountain retreats perfect for the Asheville area to resilient coastal designs ready for the Crystal Coast, the collection is thoughtfully tailored. It's an excellent resource for buyers who appreciate a clean interface and powerful, straightforward search tools.
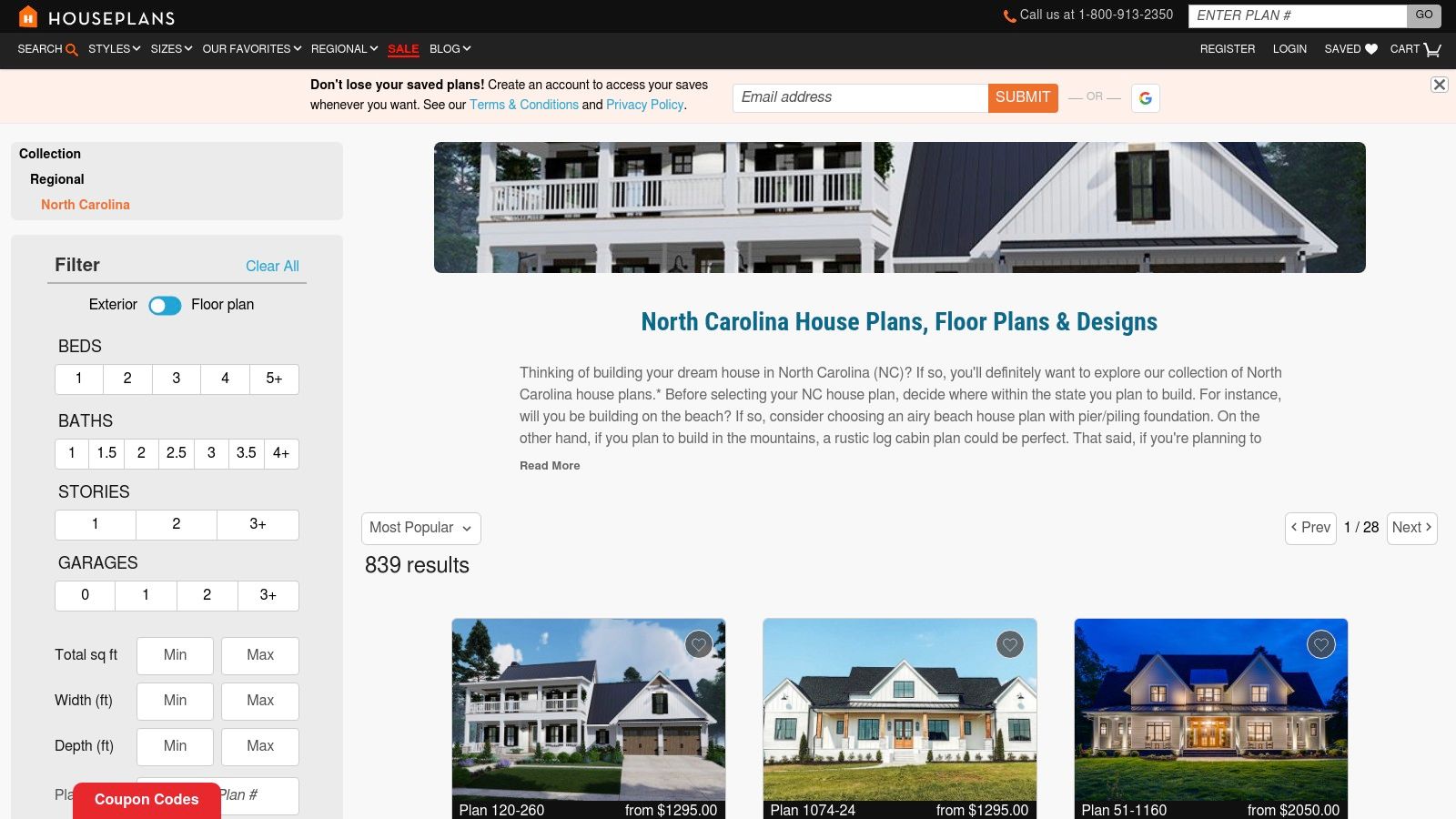
Why It Stands Out
Houseplans.com distinguishes itself by offering tools and services that go beyond just selling a blueprint. It aims to be a partner in the early stages of your building journey, providing resources that help you make informed decisions.
- Cost-to-Build Reports: For a small additional fee, you can get a detailed report that estimates the construction cost for your specific zip code. This is invaluable for early-stage budgeting and financial planning.
- Foundation and Wall Upgrades: The platform makes it easy to select foundation types (like crawlspace, slab, or basement) and exterior wall framing (2×4 or 2×6) right from the plan page, helping you adapt the design to North Carolina’s varied climate zones.
- Direct Modification Access: If a plan is almost perfect, the site provides a clear pathway to request modifications directly from the original designer, ensuring the design's integrity is maintained.
Actionable Tip: Using the Cost Estimator
Before you fall in love with a plan, invest in the cost-to-build report. This simple step can prevent one of the most common mistakes people make when building a custom home: choosing a design that exceeds your budget. While it’s an estimate, it provides a realistic financial snapshot. A trusted local builder like SEGC can then refine this estimate based on your specific lot in Fayetteville, Lumberton, or beyond, ensuring total financial clarity and helping you build a legacy without surprises.
SEGC Insight: "Houseplans.com is a reputable source, but the key is understanding that their plans are a starting point. We often take these plans and work with a local engineer to ensure they meet every nuance of North Carolina's wind and flood codes, which vary drastically from the mountains to the coast. This collaborative process ensures your home is not only beautiful but also safe and compliant." – SEGC Leadership.
Use their clean filtering system to your advantage. Search for house plans north carolina and then narrow down by must-have features like a main-floor master suite or a 3-car garage. This targeted approach helps you efficiently sift through their large inventory to find a plan that’s the perfect foundation for your legacy home.
4. ePlans — North Carolina House Plans
If you’re looking for a platform that understands North Carolina’s deep-rooted love for outdoor living, ePlans is your digital front porch. A major player in the online plan marketplace, ePlans offers a robust collection specifically tailored for the state, emphasizing designs that blur the line between inside and out. It’s a fantastic resource for those who envision their home life spilling onto wraparound porches, screened-in decks, and sunny patios.
The site’s dedicated North Carolina house plans collection serves as a curated gallery of homes built for the Southern lifestyle. You’ll find an abundance of plans featuring expansive porches perfect for sweet tea sipping in the Piedmont, along with coastal-friendly designs ready for the sea breeze. The platform brings together plans from hundreds of different designers, giving you a broad market to compare features and prices.
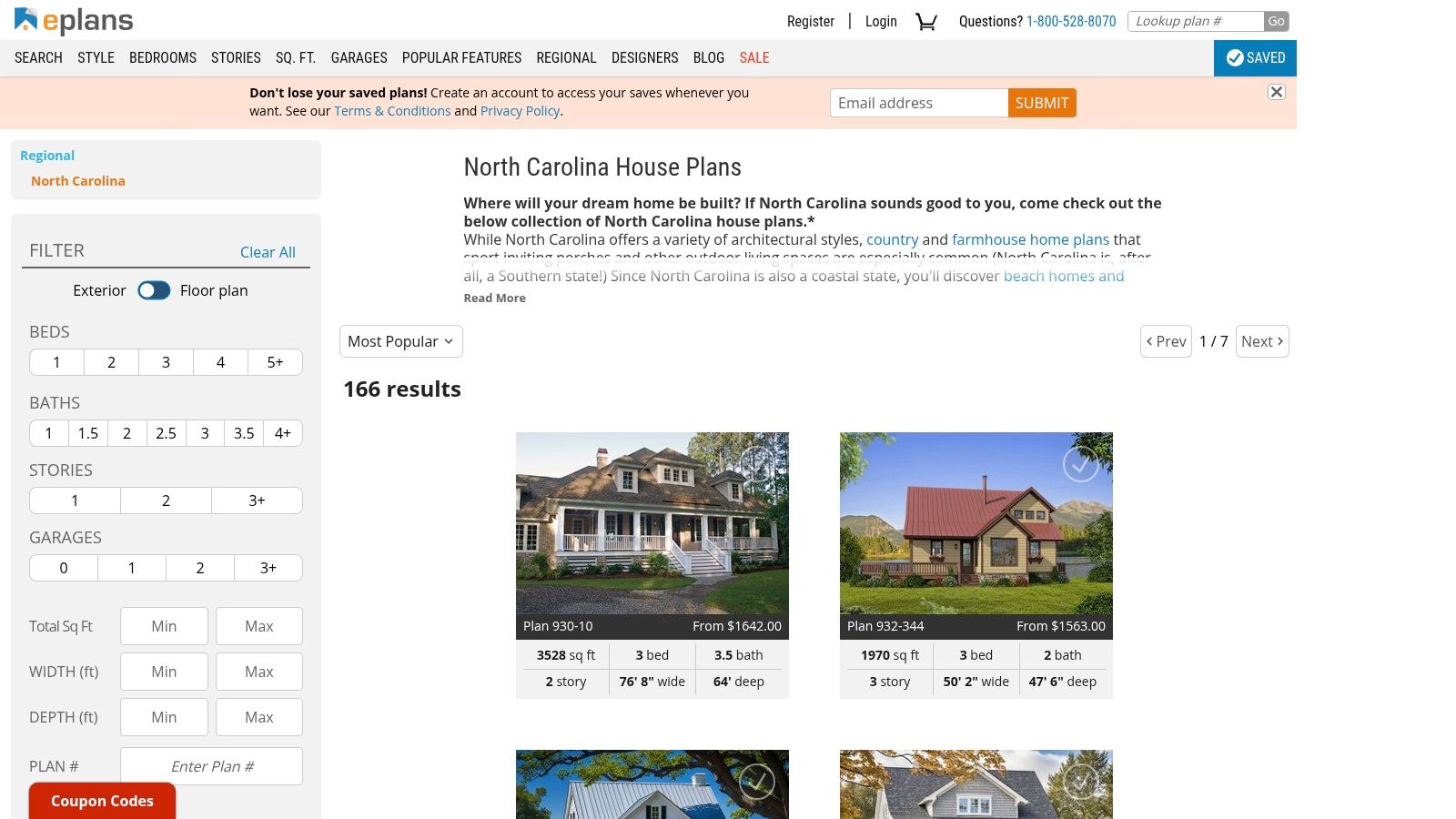
Why It Stands Out
ePlans distinguishes itself with a user-friendly interface and a clear focus on the features that matter most to North Carolina builders. It provides a reliable and straightforward e-commerce experience backed by helpful customer support.
- Outdoor Living Emphasis: The collection is heavy on designs with significant outdoor spaces. Filters allow you to specifically search for homes with a porch, deck, or patio, making it easy to find a plan that embraces the state’s beautiful weather.
- Foundation & Style Filters: Building in the mountains or on the coast? The search filters let you select plans suitable for pilings, slabs, or crawlspaces. You can easily find the popular Farmhouse, Southern, and Coastal styles prevalent from Asheville to Wilmington.
- Live Support: Unlike some purely digital storefronts, ePlans offers live phone support, a valuable resource when you have specific questions about a plan's details or modification possibilities. This human touch can make the selection process feel less daunting.
Actionable Tip: Navigating the Plans
The plans on ePlans, like other national retailers, are not pre-stamped for North Carolina. This is a critical detail to remember. You are purchasing a blueprint, not a permit-ready document. The next step is partnering with a local expert. A trusted, HUBZone-certified builder like SEGC takes these excellent starting plans and collaborates with local engineers to ensure every aspect meets North Carolina’s specific building codes and your lot’s unique requirements, turning a beautiful design into a sound investment.
SEGC Insight: "We often see clients bring us plans from sites like ePlans that are 95% perfect for them. Our role, as a partner committed to trust and quality, is to bridge that final 5%. We take that vision, adapt it for the local Fayetteville soil conditions or coastal wind loads, and manage the engineering review process. This collaborative approach ensures the final home is not only beautiful but also structurally sound and fully compliant." – SEGC Leadership.
Use the platform to compare similar designs from different architects. You might find two almost identical layouts with different price points or foundation options. This competitive variety allows you to find the absolute best value and starting point for your dream North Carolina home.
5. Donald A. Gardner Architects
When you’re looking for designs that feel inherently Southern and are perfectly suited for the diverse landscapes of North Carolina, Donald A. Gardner Architects is a name that commands respect. Based in the Southeast, this firm has a deep understanding of the region's climate and aesthetic. Their catalog of over 1,200 plans is a curated collection that speaks directly to those dreaming of a home nestled in the Appalachian foothills or overlooking a serene Piedmont lake.
This is less about endless scrolling and more about finding a thoughtfully designed plan that already feels like home. Their house plans collection is rich with the Craftsman, Ranch, and Mountain styles that define so much of North Carolina's architectural charm. For those planning to build anywhere from Asheville to Lake Norman, this is a must-visit resource for authentic house plans north carolina.
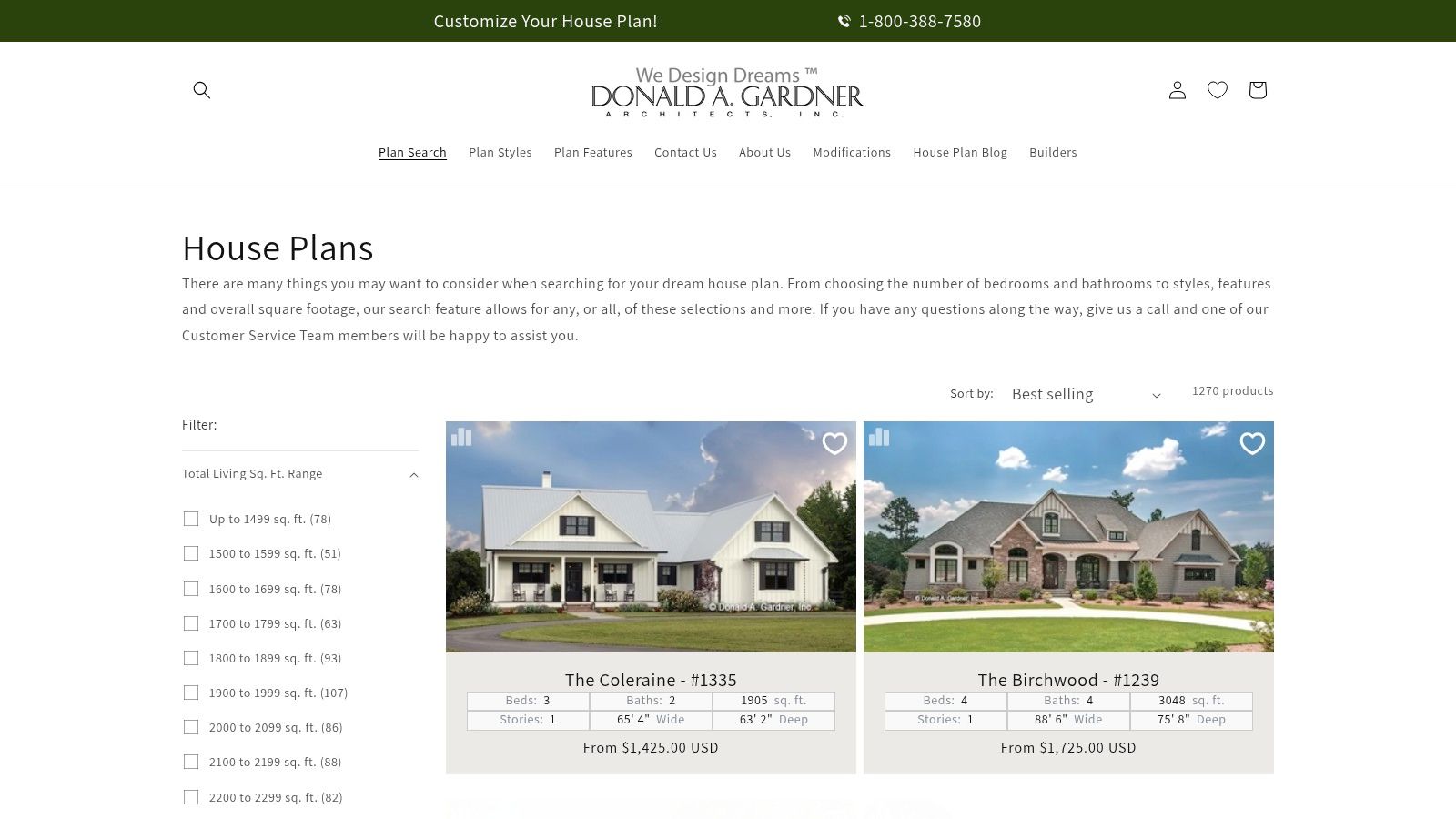
Why It Stands Out
Donald A. Gardner Architects excels by offering plans with a distinct regional sensibility, backed by transparent processes and consistent quality. They’ve honed their craft for the Southeastern homeowner.
- Terrain-Specific Designs: Many plans are explicitly created for sloped lots, making them ideal for the mountainous western part of the state. You’ll find an abundance of designs with walkout basements and expansive rear decks to maximize views.
- Clear Pricing and Options: Each plan page clearly lays out the cost for different packages, from a PDF Study Set for around $850 to a full CAD file for approximately $2,100. This makes it easy to understand your initial investment.
- Focus on Livability: These aren't just pretty facades. The floor plans emphasize open-concept living, smart use of space, and features like large kitchens and main-floor primary suites, which are highly sought after by North Carolina families and retirees.
Actionable Tip: Leveraging Their Regional Expertise
The strength of a Donald A. Gardner plan is its regional DNA. When you find a design, pay close attention to the foundation options offered. Choosing a "Walkout Basement" option from the start saves significant time and modification costs later if you're building on a hilly lot. Once you have your plans, the SEGC team can take them and run the final mile. We handle the crucial step of local engineering review to ensure every detail, from soil-bearing capacity to wind-load requirements, is adapted for your specific site in communities like Fayetteville or Lumberton.
SEGC Insight: "A plan from a firm like Donald A. Gardner gives us a phenomenal head start. They’ve already solved the big-picture design challenges for a Southern lifestyle. Our job, as your local builder with 21+ years of proven results, is to perfect the plan on-site, ensuring it not only meets but exceeds local building codes while becoming a true legacy for your family." – SEGC Leadership.
Use their "Advanced Search" to filter for features that matter most in NC, such as "Outdoor Living" or "Bonus Room." This helps you quickly find plans that embrace the indoor-outdoor lifestyle so many move to the Tar Heel State to enjoy.
6. Southern Living House Plans
When it comes to quintessential Southern charm, few names carry as much weight as Southern Living. Their house plan collection is not just a catalog; it's a curated gallery of timeless designs that embody the grace and hospitality the region is known for. This is where you go when you want a home that feels like it has a story, one perfectly suited for North Carolina’s idyllic landscapes, from the shores of Lake Norman to the historic streets of Pinehurst.
The Southern Living House Plans platform offers a more boutique experience compared to mass-market sites. The designs, often from renowned architects, are pre-vetted for their authentic Southern and Lowcountry aesthetics. This focus makes it an exceptional resource for finding house plans in North Carolina that blend classic architecture with modern livability, especially for those dreaming of a sprawling porch or a light-filled coastal cottage.
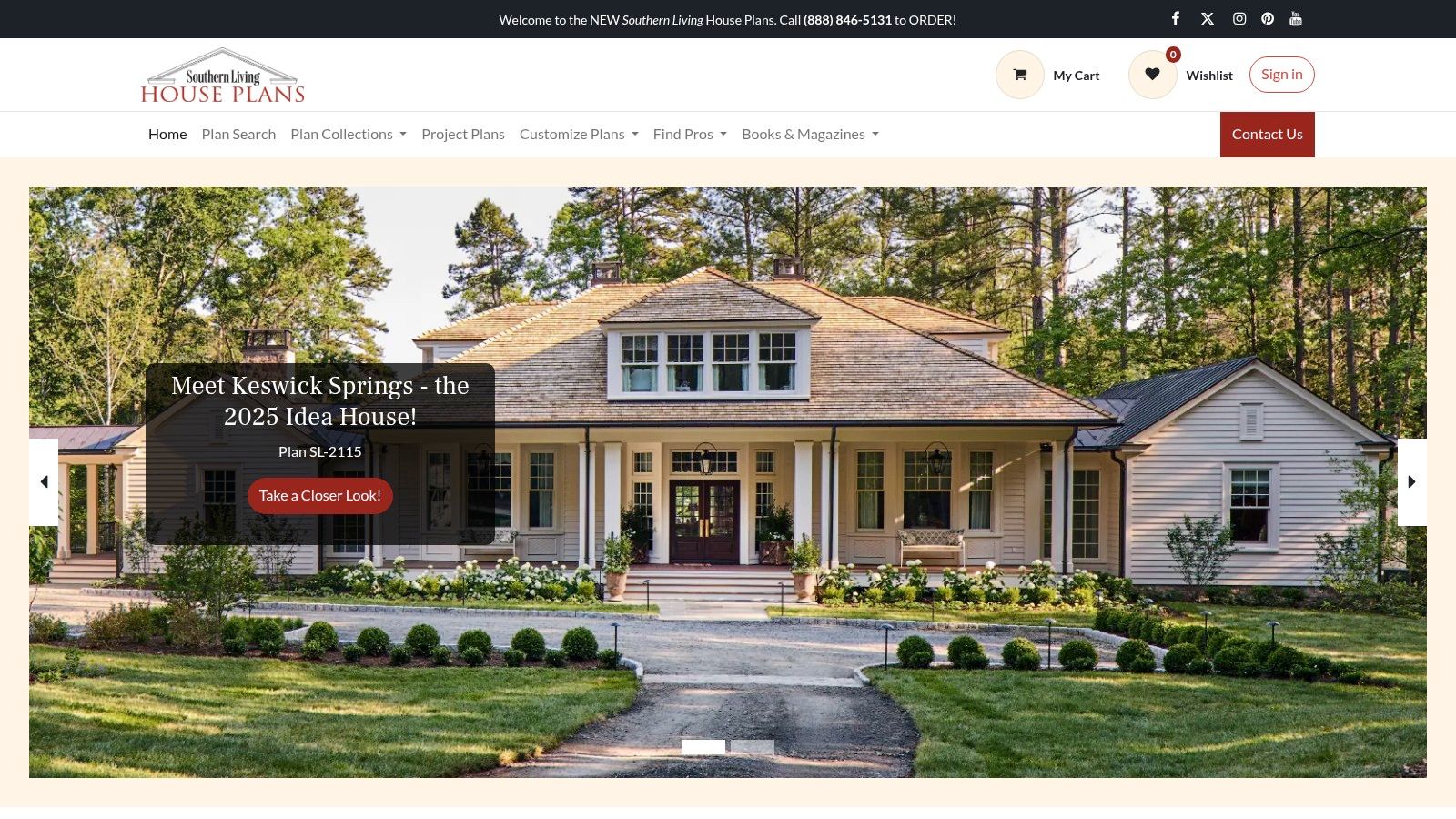
Why It Stands Out
Southern Living sets itself apart through its powerful brand, deep-rooted architectural authority, and a focus on quality over sheer quantity. The platform isn't about overwhelming you; it's about inspiring you with proven, beloved designs.
- Curated Aesthetics: The plans are heavily focused on styles that are perennial favorites in North Carolina, including Lowcountry, Southern Farmhouse, and Classical Revival. You won’t have to sift through thousands of irrelevant designs to find what you’re looking for.
- Annual "Idea House" Plans: Each year, Southern Living builds and showcases an "Idea House" featuring the latest trends in Southern architecture and interior design. These popular and innovative plans are then made available for purchase, offering a direct line to cutting-edge home styles.
- Clear Customization Pathways: The platform partners with Architectural Overflow to provide robust modification services. This allows you to tailor a plan to your specific needs, with pricing for PDF and CAD files typically starting around $1,600 to $2,500+, reflecting their premium nature.
Actionable Tip: Use the Inspiration as a Blueprint
Think of the Southern Living website as more than a plan store; it's an extensive idea book. Browse their articles and photo galleries of real homes built from their plans. Find a home you love and note the plan name. This gives you a powerful visual reference to bring to your builder. A team like SEGC can take that "Idea House" concept and ground it in the reality of your specific lot in Fayetteville or Lumberton, ensuring the foundation, materials, and orientation are perfectly optimized for local conditions, building a legacy that lasts.
SEGC Insight: "Southern Living plans are a fantastic foundation because they've already been vetted for style and livability. Our job is to take that excellent design and perfect it for North Carolina. We work with a local engineer to review and stamp the plans, making sure everything from wind load requirements on the coast to soil conditions in the Piedmont is addressed, building a home that's as resilient as it is beautiful." – SEGC Leadership.
While these premium plans often have a higher upfront cost, they represent a significant investment in proven design. The availability of CAD files, though not on every plan, provides the ultimate flexibility for your builder and architect to make precise, structurally sound modifications.
7. Southern Cottages (Hampstead, NC)
For those whose hearts are set on the salty air and windswept dunes of the North Carolina coast, Southern Cottages offers an authentic, architect-led alternative to mass-market plan sites. Based in Hampstead, NC, this firm specializes in designing homes that are not just near the beach but are born of the beach. These aren't generic plans with a coastal label slapped on; they are thoughtfully crafted designs inspired by the unique vernacular of the Outer Banks and surrounding coastal communities.
This platform provides a direct connection to the architect, offering house plans for North Carolina that are purpose-built for the region's specific environmental challenges and lifestyle. If you dream of an elevated home with an inverted layout to maximize ocean views or a classic cottage that can withstand coastal storms, Southern Cottages speaks your language.
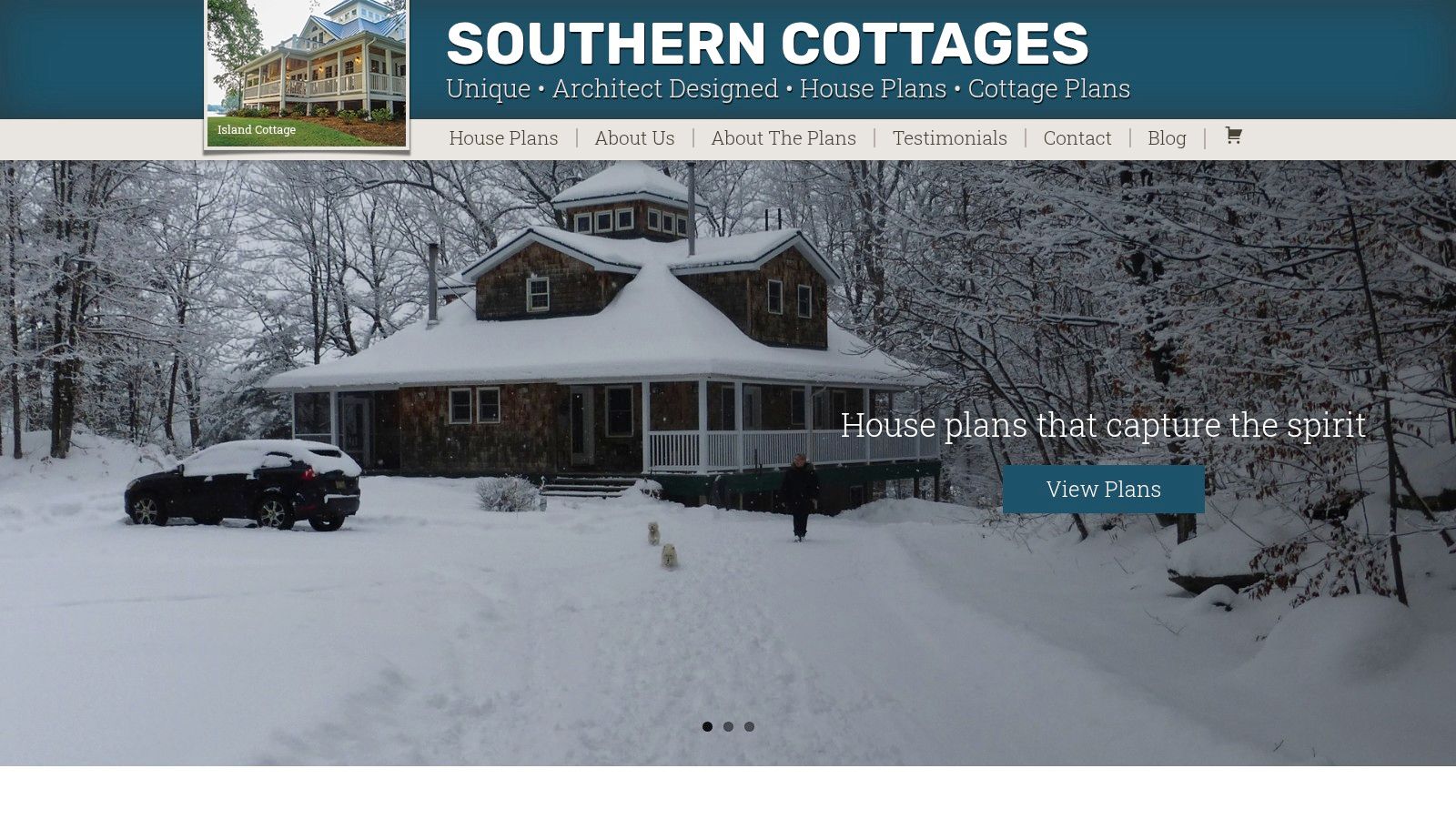
Why It Stands Out
Southern Cottages distinguishes itself by providing direct access to architect-designed plans that are deeply rooted in place. This isn't just a transaction; it's a collaboration with a designer who intimately understands the demands of coastal construction.
- Hyper-Local Expertise: These plans are specifically tailored for the conditions of the Outer Banks and the Brunswick, New Hanover, and Pender county coastlines. Features like piling foundations, elevated structures, and inverted living spaces are standard, not optional add-ons.
- Architect-Led Design: Unlike massive repositories, the catalog here is a curated collection from a single architectural source. This ensures a consistent level of quality, detail, and authentic coastal sensibility in every design.
- Direct Designer Support: A major benefit is the ability to communicate directly with the designer for site-specific consultations. This is invaluable when adapting a plan to your unique lot, whether it’s in Topsail Beach or Corolla.
Actionable Tip: Navigating the Plans
Because these designs come from a local North Carolina architect, they represent a significant head start in the building process. However, they still need to be reviewed and sealed by a local engineer to align with your specific property and local codes. A builder with deep local roots and certifications like SEGC can facilitate this process seamlessly. We often partner with specialized local designers and engineers, ensuring that a beautiful coastal plan becomes a structurally sound and fully compliant dream home that truly honors our commitment to quality.
SEGC Insight: "Working with an architect-led plan source like Southern Cottages gives us a blueprint that truly understands the coastal Carolina lifestyle. Our job is to take that authentic vision and execute it with precision, managing the engineering and permitting to bring it to life. It’s a perfect fusion of great design and expert construction, resulting in a home that’s as resilient as it is beautiful." – SEGC Leadership.
Use this site when your vision is unapologetically coastal. Instead of wading through thousands of irrelevant farmhouse or mountain plans, you can focus on a smaller, higher-quality selection that is already aligned with your geographic and aesthetic goals.
Top 7 North Carolina House Plans Comparison
| Item | 🔄 Implementation Complexity | 🧰 Resource Requirements | 📊 Expected Outcomes | 💡 Ideal Use Cases | ⭐ Key Advantages |
|---|---|---|---|---|---|
| Residential Construction | SEGC | High – custom design-build with in-house architects | High – personalized collaboration, advanced project management tools | Very high – fully custom homes, superior craftsmanship | Custom, client-driven homes in NC | In-house architects, real-time updates, client trust |
| Architectural Designs – NC House Plans | Medium – choose and modify digital stock plans | Medium – purchase and possible local engineering | Moderate – adaptable stock plans, not pre-engineered | Quick access to many plan options | Huge selection, NC-focused filters, modification services |
| Houseplans.com – NC Collection | Medium – curated plans with modification support | Medium – plan purchase plus local adaptation | Moderate to high – cost-to-build reports aid decisions | Coastal/mountain homes with customization | Cost reports, customer support, curated NC plans |
| ePlans – NC House Plans | Medium – large catalog with filtering and support | Medium – purchase plus local compliance | Moderate – adaptable plans for NC conditions | Coastal & mountain style plans | Extensive catalog, live support, modification services |
| Donald A. Gardner Architects | Medium – stock plans with some customization | Low to Medium – plan purchase and local engineer check | Moderate – climate and terrain suitable plans | Traditional Southern/NC homes | Transparent pricing, strong documentation, regional focus |
| Southern Living House Plans | Medium to High – curated with premium customization | Medium to High – plan purchase with customization | High – architect-quality designs with trend focus | Southern/Lowcountry style homes | Highly curated, premium documentation, trend-forward plans |
| Southern Cottages (Hampstead, NC) | Medium – architect-led site-specific plans | Medium – direct designer contact for unique builds | High – coastal homes tailored to specific sites | Coastal NC beach homes needing site-specific input | Authentic coastal designs, direct communication with architects |
Final Thoughts
Well, there you have it, a whirlwind tour through the world of house plans North Carolina style. From sprawling Southern Living estates with wrap-around porches perfect for sweet tea sipping, to charming coastal cottages designed to catch the sea breeze, the options are as diverse and beautiful as the Tar Heel State itself. We've journeyed from massive online repositories like Houseplans.com to the bespoke, regional artistry of local firms like Donald A. Gardner and Southern Cottages.
The biggest takeaway? A great North Carolina home isn't just about four walls and a roof; it's about creating a structure that lives and breathes with the local environment. It’s about building a legacy, a place where your family’s story will unfold for generations. Choosing the right plan is the first, most crucial chapter of that story.
Your Blueprint for Success: Key Takeaways
Before you dive headfirst into floor plans and elevation drawings, let's recap the mission-critical insights from our exploration:
- Embrace the Environment: Your lot is your co-designer. Whether you’re building in the Blue Ridge Mountains or on the shores of the Outer Banks, your plan must respect the topography, sun exposure, and climate. The best house plans North Carolina has to offer are those that feel like a natural extension of the landscape.
- Style with Substance: Don't just pick a pretty face. A Lowcountry design is brilliant for coastal humidity, while a Craftsman bungalow fits perfectly in historic neighborhoods like those in Fayetteville. Your chosen style should be a practical response to your lifestyle and location, not just a fleeting trend.
- Modification is Your Superpower: Remember, a pre-drawn plan is a starting point, not a mandate. Don't be afraid to move a wall, add a screened-in porch, or flip a layout to capture that perfect morning view. The right design partner will help you customize a stock plan until it feels uniquely yours.
- The Code is King: North Carolina has specific building codes, especially in coastal areas prone to hurricanes. Working with architects and builders who are experts in local regulations isn't just a good idea; it's essential for ensuring your home is safe, insurable, and built to last.
From Digital Dream to Dirt-and-Dozer Reality
So, what's next? You've scrolled through dozens, maybe hundreds, of house plans North Carolina builders and designers offer. You have a vision board that’s bursting with ideas for mudrooms, master suites, and magnificent outdoor kitchens. The next step is the most important one: translating that digital dream into a tangible reality.
This is where a plan on paper meets the unyielding truths of soil, steel, and concrete. This is where you need more than just a blueprint; you need a partner. A builder isn't just a contractor; they are the translators, the project managers, and the guardians of your investment. They are the ones who will take that beautiful drawing and, through skill, experience, and sheer determination, transform it into the home you've always imagined. They are the ones who turn a house plan into a home.
Choosing your builder is as significant as choosing your floor plan. You need a team with deep local roots, a verifiable track record of excellence, and an unwavering commitment to quality. You need a team that understands the unique challenges and opportunities of building in communities like Lumberton and Fayetteville. A team that listens, communicates, and puts your vision first. As you move forward, carry with you the excitement of the design phase, but pair it with the diligence required to select the right team to bring it to life.
Ready to build a legacy, not just a structure? The team at South Eastern General Contractors has over 21 years of proven results transforming blueprints into legacies right here in North Carolina. As a trusted, Native American-owned, 8(a), and HUBZone-certified firm, we combine local expertise with an unwavering commitment to client trust and quality. Contact South Eastern General Contractors today to discuss how we can bring your vision to life.


